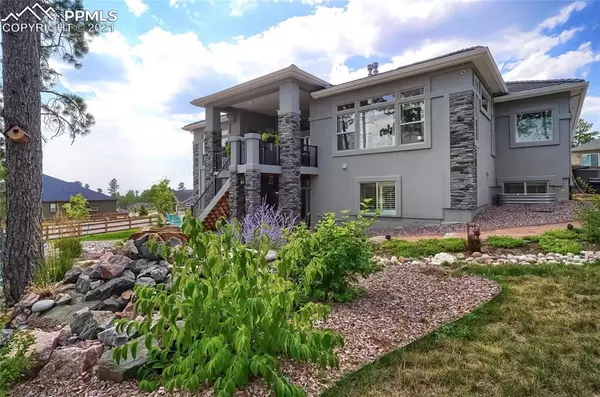$956,000
$1,000,000
4.4%For more information regarding the value of a property, please contact us for a free consultation.
5 Beds
5 Baths
4,444 SqFt
SOLD DATE : 12/13/2021
Key Details
Sold Price $956,000
Property Type Single Family Home
Sub Type Single Family
Listing Status Sold
Purchase Type For Sale
Square Footage 4,444 sqft
Price per Sqft $215
MLS Listing ID 9185974
Sold Date 12/13/21
Style Ranch
Bedrooms 5
Full Baths 3
Half Baths 1
Three Quarter Bath 1
Construction Status Existing Home
HOA Fees $35/ann
HOA Y/N Yes
Year Built 2018
Annual Tax Amount $6,212
Tax Year 2020
Lot Size 0.507 Acres
Property Description
Absolutely Gorgeous 5 Bedroom, 4.5 Bath Ranch w Professionally Finished Walk-out Basement & an Oversized 741 SqFt 3 Car Garage on Large Landscaped 1/2 Acre Corner Property. Welcome Home to a blend of Sophistication, Elegance & Comfort in this Prestigious Ranch in the Beautiful Sanctuary Pointe community. Equally Impressive is the Exterior w Covered Composite Deck, Partially Covered Patio, a Bridge leading to a Stone Patio; all Perfect places to enjoy the Relaxing Water Feature & all of the Immaculate Landscaping w Majestic Ponderosa Pines. Front Porch invites you Inside to this Lovely Ranch Built to Impress w very Usable Open Floor Plan & High Quality Finishes. Bright Vaulted Great Room includes Stone Stacked Fireplace & Slider access to Deck. Gleaming Wood Flooring flows through Main Level & into Gourmet Kitchen w Island, Slab Granite, SS Appliances, Breakfast Bar & Pantry. Sun Filled Informal Dining Area has Deck access. Enormous Family/Rec Room in Walk-out Basement boasts Large Wet Bar, Fireplace & Access to Covered Patio & Backyard. Main Level Spacious Master Retreat offers Sitting Area, Deck access, Walk-in Closet. Luxurious 5-Piece Bath w Soaking Tub & Tile Flooring. Main Level includes Office w Large Windows, 2nd Bed & Full Bath. Walk-out Basement you'll find 2nd Master Suite w Private 3/4 en Suite Bath w Double Sinks, 2 more Beds that share a Full Jack & Jill Bath & Guest Powder Room. Conveniently located Main Level Laundry & a Mud Room with a Built-in Bench & Cubbies. Enjoy Stucco Exterior, Tile Roof, A/C, Arched Doorways, Barn Doors, Iron Balusters, Undermount Sinks, Stacked Stone Pillars. Perfect Home for Entertaining both Indoors & Out. 1/2 Acre of Beautiful Low Maintenance Landscaping, so why buy new when this Spectacular Ranch is already complete with Gorgeous Landscaping & Fencing. Short Walk to Community Trails & Fox Run Open Space w Trails, Playgrounds & Dog Park. Only 10 Min. to I-25, Shopping, Dining, Schools, Golf. See Virtual Aerial & 3-D Tour
Location
State CO
County El Paso
Area Sanctuary Pointe
Interior
Interior Features 9Ft + Ceilings, Vaulted Ceilings, 5-Pc Bath
Cooling Central Air
Flooring Carpet, Tile, Wood
Fireplaces Number 1
Fireplaces Type Basement, Gas, Main, Two
Laundry Main
Exterior
Garage Attached
Garage Spaces 3.0
Fence All
Community Features Dog Park, Hiking or Biking Trails, Lake/Pond, Parks or Open Space, Playground Area
Utilities Available Electricity, Natural Gas
Roof Type Tile
Building
Lot Description Corner, Level, Sloping
Foundation Full Basement, Slab, Walk Out
Water Assoc/Distr
Level or Stories Ranch
Finished Basement 96
Structure Type Framed on Lot
Construction Status Existing Home
Schools
Middle Schools Lewis Palmer
High Schools Lewis Palmer
School District Lewis-Palmer-38
Others
Special Listing Condition Not Applicable
Read Less Info
Want to know what your home might be worth? Contact us for a FREE valuation!

Our team is ready to help you sell your home for the highest possible price ASAP








