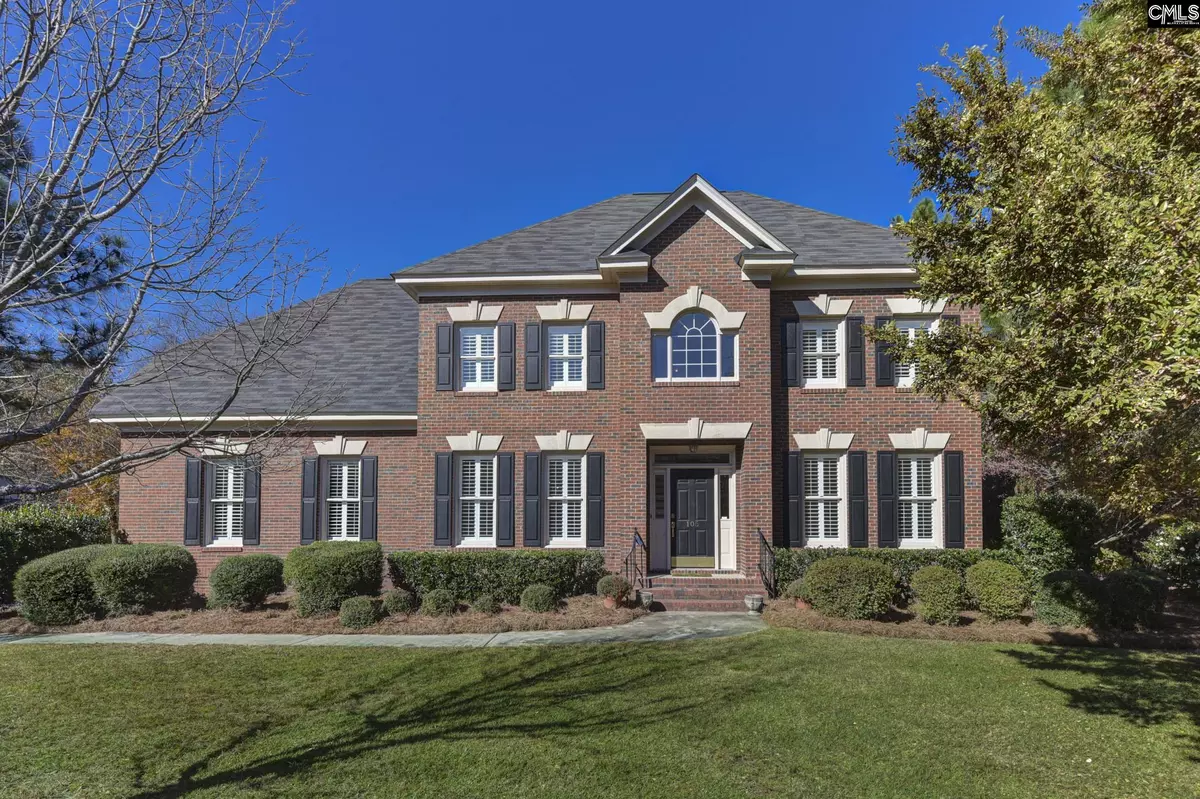$445,000
For more information regarding the value of a property, please contact us for a free consultation.
4 Beds
3 Baths
3,215 SqFt
SOLD DATE : 12/22/2021
Key Details
Property Type Single Family Home
Sub Type Single Family
Listing Status Sold
Purchase Type For Sale
Square Footage 3,215 sqft
Price per Sqft $138
Subdivision Woodlake
MLS Listing ID 530366
Sold Date 12/22/21
Style Traditional
Bedrooms 4
Full Baths 2
Half Baths 1
HOA Fees $33/ann
Year Built 1995
Lot Size 0.450 Acres
Property Description
Lovely, well maintained two level brick home is available in popular Woodlake Subdivison in NE Columbia. Home offers 3465 SF, 2.5 baths, 4 Beds (owners suite on main) and bonus room with closet. All but one room features plantation shutters. Kitchen was remodeled with granite, stainless appliances and upscale laminate tile. There are upgraded GE appliances including induction cooktop, Advantium convection oven and convection microwave. Refrigerator and LG washer & dryerll remain at closing. Upstairs carpet was just replaced. Owners bath offers a tile shower, two built-in cabinets and upscale countertops. Home has incredible storage including two closets for holiday/other items. Homeâs flat lot and extended deck with swing are ideal for entertaining. The property has full sprinklers fed by irrigation well. Desirable Woodlake Subdivision has great amenities like community lake, pool, tennis courts, playground and clubhouse. There are many social events and clubs for residents to enjoy. Woodlake is conveniently located for Richland Two schools, shopping, entertainment and Fort Jackson.
Location
State SC
County Richland
Area Columbia Northeast
Rooms
Other Rooms FROG (With Closet)
Primary Bedroom Level Main
Master Bedroom Double Vanity, Tub-Garden, Bath-Private, Separate Shower, Closet-Walk in, Ceilings-Tray, Built-ins, Ceiling Fan, Closet-Private, Separate Water Closet
Bedroom 2 Second Bath-Jack & Jill  , Built-ins, Ceiling Fan, Closet-Private
Dining Room Main Floors-Hardwood, Molding, Ceilings-High (over 9 Ft)
Kitchen Main Bar, Eat In, Pantry, Counter Tops-Granite, Floors-Laminate, Backsplash-Tiled, Cabinets-Painted, Ceiling Fan
Interior
Interior Features Attic Storage, BookCase, Ceiling Fan, Garage Opener, Smoke Detector, Attic Pull-Down Access, Attic Access
Heating Central, Gas 1st Lvl, Heat Pump 2nd Lvl
Cooling Central, Gas Pac, Heat Pump 2nd Lvl
Fireplaces Number 1
Fireplaces Type Gas Log-Natural
Equipment Dishwasher, Disposal, Dryer, Refrigerator, Washer, Microwave Built In
Laundry Electric, Heated Space
Exterior
Exterior Feature Deck, Sprinkler, Irrigation Well, Gutters - Full
Garage Garage Attached, side-entry
Garage Spaces 2.0
Pool No
Street Surface Paved
Building
Story 2
Foundation Crawl Space
Sewer Public
Water Public
Structure Type Brick-All Sides-AbvFound
Schools
Elementary Schools Bookman Road
Middle Schools Summit
High Schools Ridge View
School District Richland Two
Read Less Info
Want to know what your home might be worth? Contact us for a FREE valuation!

Our team is ready to help you sell your home for the highest possible price ASAP
Bought with Keller Williams Palmetto







