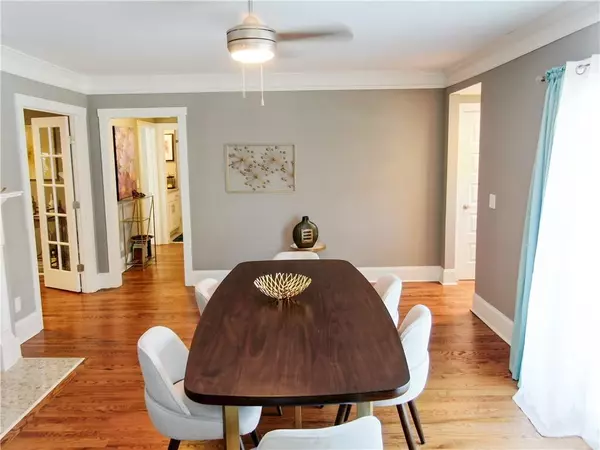$428,000
$429,900
0.4%For more information regarding the value of a property, please contact us for a free consultation.
3 Beds
2 Baths
1,962 SqFt
SOLD DATE : 12/20/2021
Key Details
Sold Price $428,000
Property Type Single Family Home
Sub Type Single Family Residence
Listing Status Sold
Purchase Type For Sale
Square Footage 1,962 sqft
Price per Sqft $218
Subdivision Oakland City
MLS Listing ID 6971678
Sold Date 12/20/21
Style Bungalow
Bedrooms 3
Full Baths 2
Construction Status Updated/Remodeled
HOA Y/N No
Year Built 1945
Annual Tax Amount $2,456
Tax Year 2020
Lot Size 7,492 Sqft
Acres 0.172
Property Description
Welcome Home to this Beautiful renovated Bungalow with 1 car garage and electronic gate, just a few steps away from the Belt line! Go walking, running, biking and/or enjoy the restaurants along the trail. Come view the space this home offers! Gorgeous hardwood floors throughout, formal dining, spacious family room and a Chef's dream kitchen with a massive island with cook top and breakfast bar, lots of counter space, stainless appliances and a walk-in pantry! Two spacious bedrooms on the main level, second level offers a cozy loft to relax or use as work space, laundry and private owner's suite with an awesome spa-like bath and large walk-in closet. Don't miss the large fenced back yard with a huge deck to enjoy. Minutes to public transportation, interstates 75/85 to downtown Atlanta, Tyler Perry Studios and easy commute to Hartsfield International Airport. Don't walk, Run to your new home!! You will enjoy the amazing space and the location!
Location
State GA
County Fulton
Area 31 - Fulton South
Lake Name None
Rooms
Other Rooms Garage(s)
Basement Crawl Space
Main Level Bedrooms 2
Dining Room Separate Dining Room
Interior
Interior Features Entrance Foyer, High Ceilings 10 ft Main, High Speed Internet, Walk-In Closet(s)
Heating Central, Natural Gas
Cooling Central Air
Flooring Ceramic Tile, Hardwood
Fireplaces Type Decorative, Family Room, Living Room
Window Features None
Appliance Dishwasher, Disposal, Gas Cooktop, Microwave, Refrigerator
Laundry In Hall, Upper Level
Exterior
Exterior Feature Storage
Garage Detached, Level Driveway, On Street
Fence Back Yard, Fenced
Pool None
Community Features None
Utilities Available Cable Available, Electricity Available, Natural Gas Available, Phone Available, Water Available
Waterfront Description None
View Other
Roof Type Composition, Shingle
Street Surface Paved
Accessibility None
Handicap Access None
Porch Deck, Front Porch
Parking Type Detached, Level Driveway, On Street
Building
Lot Description Back Yard, Front Yard, Level, Wooded
Story One and One Half
Foundation Brick/Mortar
Sewer Public Sewer
Water Public
Architectural Style Bungalow
Level or Stories One and One Half
Structure Type Brick 4 Sides
New Construction No
Construction Status Updated/Remodeled
Schools
Elementary Schools Finch
Middle Schools Sylvan Hills
High Schools G.W. Carver
Others
Senior Community no
Restrictions false
Tax ID 14 011800080572
Ownership Fee Simple
Financing no
Special Listing Condition None
Read Less Info
Want to know what your home might be worth? Contact us for a FREE valuation!

Our team is ready to help you sell your home for the highest possible price ASAP

Bought with Compass







