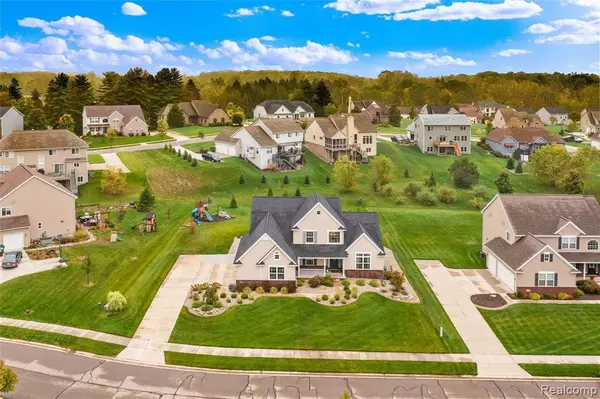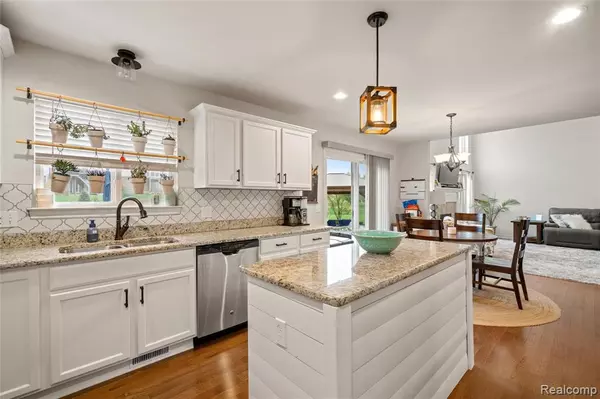$585,000
$599,000
2.3%For more information regarding the value of a property, please contact us for a free consultation.
4 Beds
4 Baths
2,450 SqFt
SOLD DATE : 12/17/2021
Key Details
Sold Price $585,000
Property Type Single Family Home
Sub Type Single Family
Listing Status Sold
Purchase Type For Sale
Square Footage 2,450 sqft
Price per Sqft $238
Subdivision Saline Valley Farms Condo (York Twp)
MLS Listing ID 40246096
Sold Date 12/17/21
Style 1 1/2 Story
Bedrooms 4
Full Baths 3
Half Baths 1
Abv Grd Liv Area 2,450
Year Built 2017
Annual Tax Amount $6,893
Lot Size 0.420 Acres
Acres 0.42
Lot Dimensions 114x162x107x160
Property Description
Welcome to your beautiful home in Saline Valley Farms! As you enter your two story foyer, you are greeted by hickory hardwood floors, a formal dining room and office. Relax in your first floor master suite with cathedral ceiling and spacious master bath with jetted tub and large walk-in shower. Gourmet Kitchen with large island features custom cabinets, granite countertops, and stainless steel appliances. Breakfast nook opens to a two-story great room with a gas fireplace and large floor-to-ceiling windows that look out to your personal backyard sanctuary. Step out onto the backyard paver patio to entertain family and friends or surround yourself with the nature and beauty of the mature landscaping. Rejuvenate in the hot tub or enjoy a quiet time beneath the Gazebo. A powder room and large laundry room complete the first floor. Lots of space upstairs with 3 more bedrooms and a full spacious bath. Finished basement including a full bath, workout area, living space and plenty of storage.
Location
State MI
County Washtenaw
Area York Twp (81019)
Rooms
Basement Finished
Interior
Interior Features Cable/Internet Avail., DSL Available, Spa/Jetted Tub
Hot Water Gas
Heating Forced Air
Cooling Ceiling Fan(s), Central A/C
Fireplaces Type Gas Fireplace, LivRoom Fireplace
Appliance Dishwasher, Disposal, Dryer, Freezer, Microwave, Range/Oven, Refrigerator, Washer
Exterior
Parking Features Attached Garage, Electric in Garage, Gar Door Opener
Garage Spaces 3.0
Garage Description 30x22
Garage Yes
Building
Story 1 1/2 Story
Foundation Basement
Water Public Water
Architectural Style Contemporary
Structure Type Brick,Vinyl Siding
Schools
School District Saline Area School District
Others
HOA Fee Include Maintenance Grounds,Snow Removal
Ownership Private
Energy Description Natural Gas
Acceptable Financing Conventional
Listing Terms Conventional
Financing Cash,Conventional,FHA
Read Less Info
Want to know what your home might be worth? Contact us for a FREE valuation!

Our team is ready to help you sell your home for the highest possible price ASAP

Provided through IDX via MiRealSource. Courtesy of MiRealSource Shareholder. Copyright MiRealSource.
Bought with Sine & Monaghan, LLC






