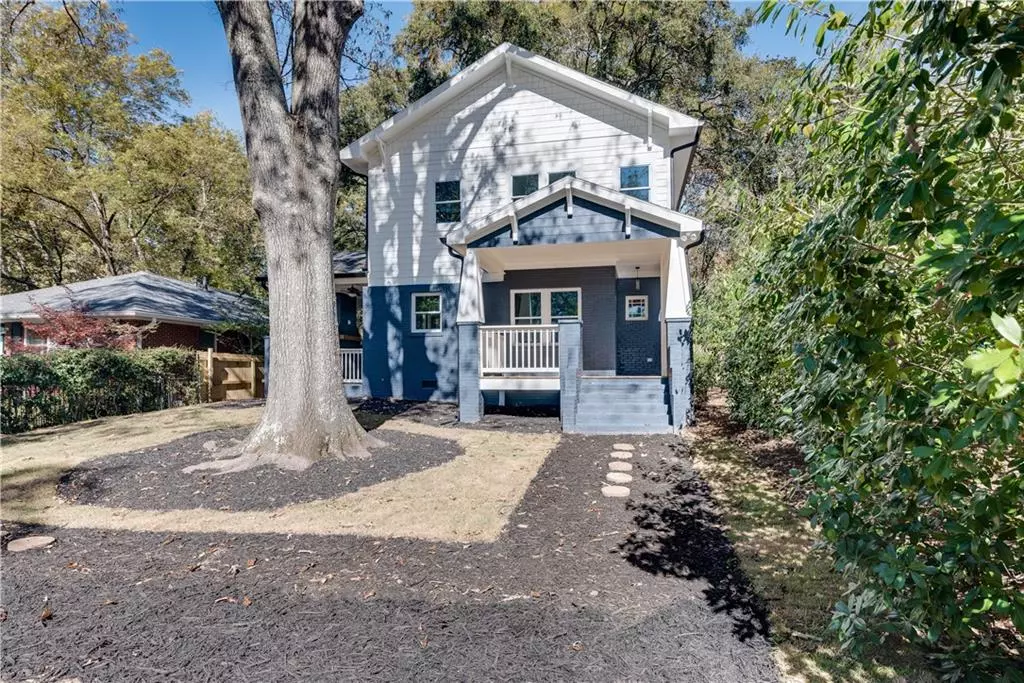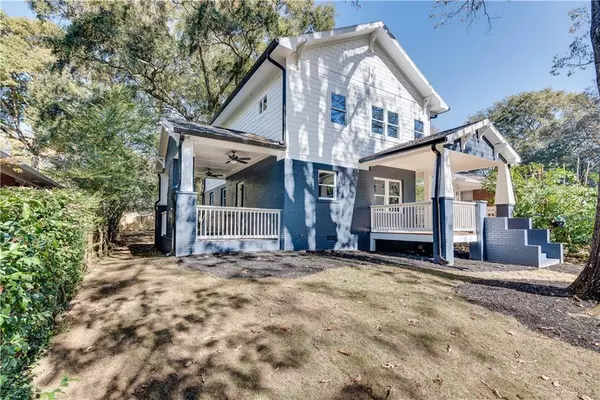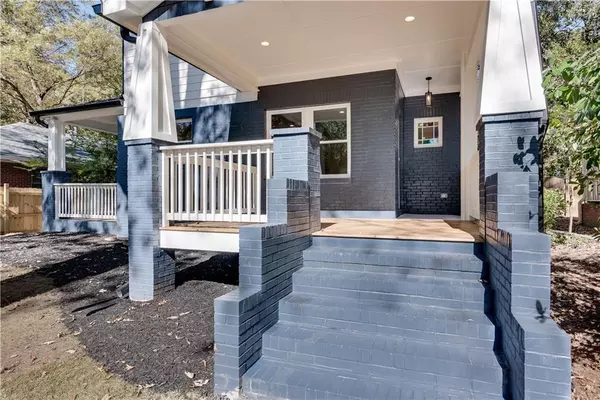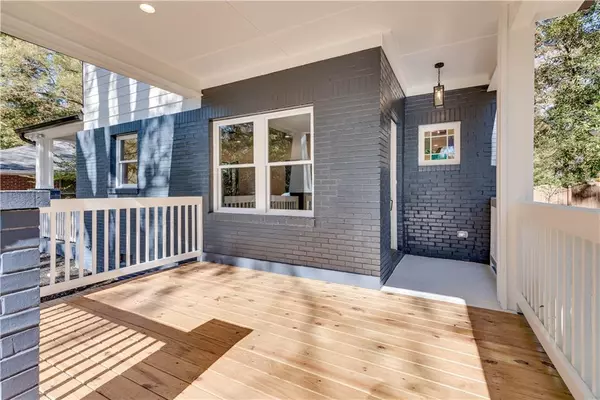$590,000
$580,000
1.7%For more information regarding the value of a property, please contact us for a free consultation.
4 Beds
3 Baths
2,040 SqFt
SOLD DATE : 12/08/2021
Key Details
Sold Price $590,000
Property Type Single Family Home
Sub Type Single Family Residence
Listing Status Sold
Purchase Type For Sale
Square Footage 2,040 sqft
Price per Sqft $289
Subdivision East Lake
MLS Listing ID 6962427
Sold Date 12/08/21
Style Craftsman
Bedrooms 4
Full Baths 3
Construction Status New Construction
HOA Y/N No
Year Built 1952
Annual Tax Amount $1,900
Tax Year 2020
Lot Size 8,712 Sqft
Acres 0.2
Property Description
There IS no better location to call home than this incredible renovation in East Lake! A beautifully landscaped yard and stone parking pad welcome you to this two-story Modern Craftsman home, featuring luxurious details and finishes throughout. A large front porch leads to an open concept living room, kitchen, and dining area. Lots of windows let natural light flow throughout the open floor plan that is perfect for entertaining. Family & guests can mingle on the private side porch that boasts an outdoor gas fireplace, ceiling fans, and space for a TV over the mantle. An impressive chef's kitchen with a stainless 6-burner gas convection/range, accompanied by a custom-built vent hood, quartz countertops, and a coffee bar/butlers' pantry, will delight any cook. A walk-in pantry framed with a 100-year-old door completes this great space. It is truly a kitchen that will make you want to stay home and entertain! The main floor is complete with a guest bedroom perfect for work-from-home or homeschool lifestyles. On the second floor, the oversized owner's suite boasts a spacious bedroom, walk-in closet, and a spa-like bathroom that includes double vanities, a separate shower, and an antique soaking tub. Two more bedrooms, a guest bathroom, and a happy laundry room complete with a tankless gas hot water heater finish the upstairs space. Outside, the backyard has a full privacy fence and a great level yard with plenty of room for dogs and kids. This dream location is minutes to Downtown Decatur, the restaurants at 2nd and Hosea, Kirkwood, Oakhurst, East Atlanta Village, the Airport, Emory, The CDC, and Marta.
Location
State GA
County Dekalb
Area 52 - Dekalb-West
Lake Name None
Rooms
Bedroom Description Oversized Master
Other Rooms None
Basement Crawl Space
Main Level Bedrooms 1
Dining Room Butlers Pantry, Open Concept
Interior
Interior Features Disappearing Attic Stairs, Double Vanity, Entrance Foyer, High Ceilings 9 ft Main, High Ceilings 9 ft Upper, Low Flow Plumbing Fixtures, Walk-In Closet(s)
Heating Central
Cooling Central Air
Flooring Carpet, Ceramic Tile, Hardwood
Fireplaces Number 1
Fireplaces Type Gas Log, Gas Starter, Outside
Window Features Insulated Windows
Appliance Dishwasher, Disposal, Gas Range, Gas Water Heater, Microwave, Range Hood, Tankless Water Heater
Laundry Laundry Room, Upper Level
Exterior
Exterior Feature Permeable Paving, Private Front Entry, Private Rear Entry, Private Yard
Parking Features Driveway, Level Driveway, Parking Pad
Fence Back Yard, Fenced, Privacy, Wood
Pool None
Community Features Near Marta, Near Schools
Utilities Available Electricity Available, Natural Gas Available, Sewer Available, Water Available
View Other
Roof Type Composition
Street Surface Asphalt
Accessibility None
Handicap Access None
Porch Covered, Front Porch, Side Porch
Total Parking Spaces 4
Building
Lot Description Back Yard, Front Yard, Level
Story Two
Foundation Block
Sewer Public Sewer
Water Public
Architectural Style Craftsman
Level or Stories Two
Structure Type Brick 4 Sides, Cement Siding
New Construction No
Construction Status New Construction
Schools
Elementary Schools Ronald E Mcnair Discover Learning Acad
Middle Schools Mcnair - Dekalb
High Schools Mcnair
Others
Senior Community no
Restrictions false
Tax ID 15 172 02 007
Special Listing Condition None
Read Less Info
Want to know what your home might be worth? Contact us for a FREE valuation!

Our team is ready to help you sell your home for the highest possible price ASAP

Bought with EXP Realty, LLC.






