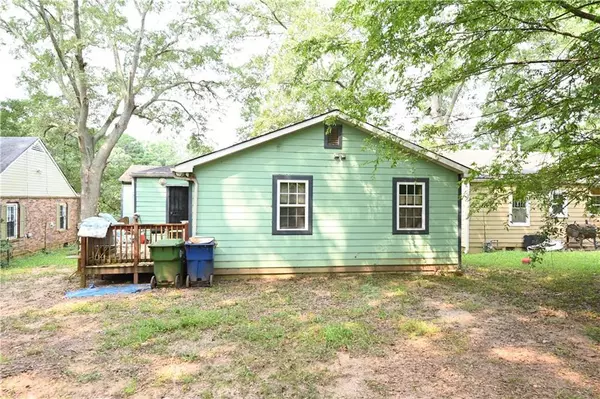$240,000
$250,000
4.0%For more information regarding the value of a property, please contact us for a free consultation.
4 Beds
2 Baths
1,728 SqFt
SOLD DATE : 12/23/2021
Key Details
Sold Price $240,000
Property Type Single Family Home
Sub Type Single Family Residence
Listing Status Sold
Purchase Type For Sale
Square Footage 1,728 sqft
Price per Sqft $138
Subdivision Oakland City
MLS Listing ID 6946481
Sold Date 12/23/21
Style Bungalow, Rustic
Bedrooms 4
Full Baths 2
Construction Status Fixer
HOA Y/N No
Year Built 1950
Annual Tax Amount $63
Tax Year 2020
Lot Size 10,001 Sqft
Acres 0.2296
Property Description
Wonderful opportunity in the heart of Oakland City. In 2010, this home was updated with HVAC, plumbing, electrical and windows. Move in ready or make it your own with cosmetic updates. Perfect for investors, first time buyers or a light fix and flip, Home is much larger than what's reflected on tax records, featuring 4 bedrooms, 2 full bathrooms, large and open fireside family room, breakfast room, storage spaces and more. Additionally the home sits on one of the larger lots in the area, creating so many possibilities for expansion, garage, or another house. Amazing neighborhood surrounded by newer homes and tons of upcoming development in the heart of SW Atlanta. Across the street is the The Rev James Orange Park with so many amenities and green space! Extremely convenient to MARTA, Lee+White district, the Beltline, Tyler Perry Studios, downtown Atlanta, interstate access and more! Please note the property is estate owned and occupied. Please do not disturb resident. In person showings will be available with an accepted offer during due diligence.
Location
State GA
County Fulton
Area 31 - Fulton South
Lake Name None
Rooms
Bedroom Description Master on Main, Split Bedroom Plan
Other Rooms None
Basement Crawl Space
Main Level Bedrooms 4
Dining Room None
Interior
Interior Features Disappearing Attic Stairs
Heating Central, Natural Gas
Cooling Ceiling Fan(s), Central Air
Flooring Ceramic Tile, Hardwood
Fireplaces Number 1
Fireplaces Type Family Room, Gas Starter
Window Features Insulated Windows
Appliance Disposal, Electric Range, Electric Water Heater, Refrigerator
Laundry Main Level
Exterior
Exterior Feature Private Rear Entry, Private Yard
Garage On Street
Fence None
Pool None
Community Features Near Beltline, Near Marta, Near Schools, Near Shopping, Near Trails/Greenway, Park, Playground, Public Transportation, Restaurant, Sidewalks, Tennis Court(s)
Utilities Available Cable Available, Electricity Available, Natural Gas Available, Phone Available, Sewer Available, Water Available
View City
Roof Type Composition, Shingle
Street Surface Asphalt, Concrete
Accessibility None
Handicap Access None
Porch Covered, Deck
Parking Type On Street
Building
Lot Description Back Yard, Level, Private
Story One
Foundation Brick/Mortar
Sewer Public Sewer
Water Public
Architectural Style Bungalow, Rustic
Level or Stories One
Structure Type Cement Siding
New Construction No
Construction Status Fixer
Schools
Elementary Schools Finch
Middle Schools Sylvan Hills
High Schools G.W. Carver
Others
Senior Community no
Restrictions false
Tax ID 14 012000030201
Special Listing Condition None
Read Less Info
Want to know what your home might be worth? Contact us for a FREE valuation!

Our team is ready to help you sell your home for the highest possible price ASAP

Bought with EXP Realty, LLC.







