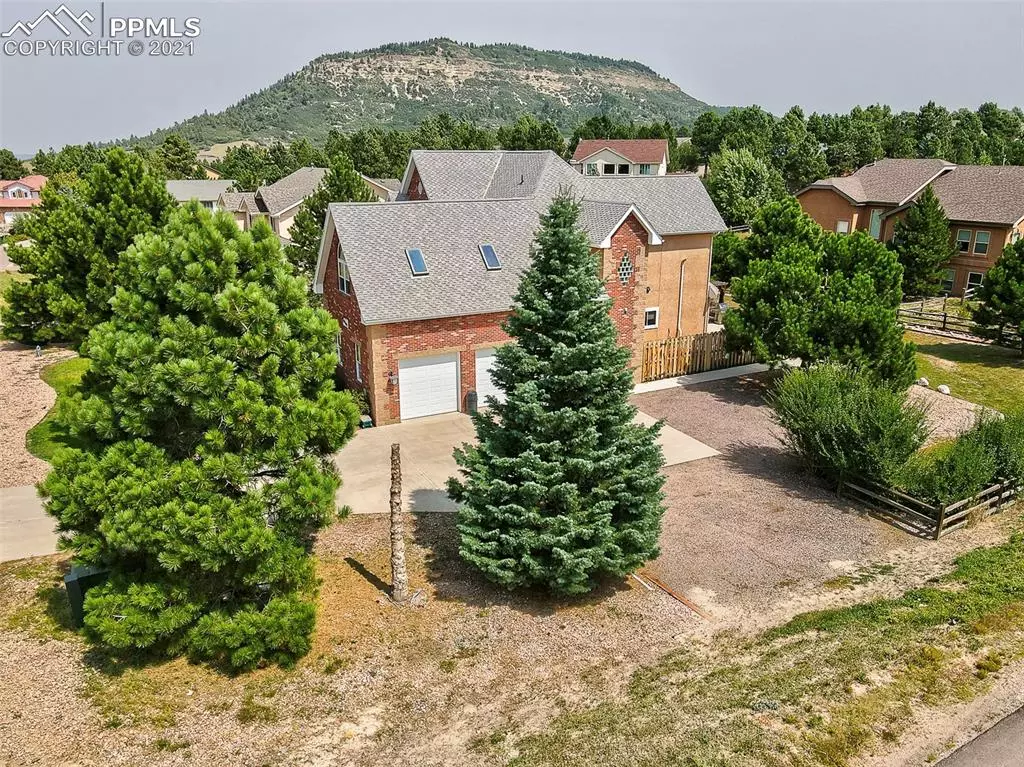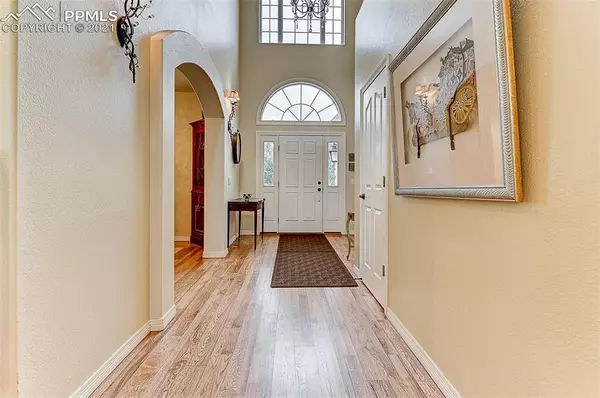$830,000
$840,000
1.2%For more information regarding the value of a property, please contact us for a free consultation.
5 Beds
5 Baths
4,558 SqFt
SOLD DATE : 12/29/2021
Key Details
Sold Price $830,000
Property Type Single Family Home
Sub Type Single Family
Listing Status Sold
Purchase Type For Sale
Square Footage 4,558 sqft
Price per Sqft $182
MLS Listing ID 8679983
Sold Date 12/29/21
Style 2 Story
Bedrooms 5
Full Baths 3
Half Baths 1
Three Quarter Bath 1
Construction Status Existing Home
HOA Fees $17/ann
HOA Y/N Yes
Year Built 1997
Annual Tax Amount $2,438
Tax Year 2021
Lot Size 0.460 Acres
Property Description
Dont miss this beautiful, spacious, custom remodeled home! Fantastic gourmet kitchen, with Thomasville Cabinets, easy glide drawers, granite counter tops, Sub-Zero refrigerator, Wolf Oven, coffee bar and built in wine cooler. New windows provide plenty of natural light, hardwood floors, formal dining room & office. Gorgeous Master Suit on the main level, box window seats with storage, gas fire place, complete with beautiful custom tile in the master bath, luxurious marble plinth soaking tub, custom walk-in closet. Cute large bedroom on the upper level, complete with a custom bathroom and reading nook. Relax or have fun in the spacious Garden level finished basement includes bar/game room is also wired for home theatre, large living area, bedroom and bathroom. Additional room plumbed for future wine bar. Plenty of parking and space on the back patio for entertaining guest. Concrete pad in place for additional outside storage. Just off I 25 makes this an easy and fast commute to Colorado Springs & Denver Metro areas. Many extras in this home!
Location
State CO
County El Paso
Area Heights
Interior
Interior Features 9Ft + Ceilings, Crown Molding, Great Room, Skylight (s), Vaulted Ceilings, 5-Pc Bath
Cooling Ceiling Fan(s), Central Air, Electric
Flooring Carpet, Ceramic Tile, Wood
Fireplaces Number 1
Fireplaces Type Gas, Insert, Main, Two
Laundry Electric Hook-up, Main, Upper
Exterior
Garage Attached
Garage Spaces 3.0
Utilities Available Electricity, Natural Gas
Roof Type Composite Shingle
Building
Lot Description Corner, Level, Mountain View
Foundation Garden Level, Partial Basement, Slab
Water Assoc/Distr
Level or Stories 2 Story
Finished Basement 73
Structure Type Wood Frame
Construction Status Existing Home
Schools
School District Lewis-Palmer-38
Others
Special Listing Condition Sold As Is
Read Less Info
Want to know what your home might be worth? Contact us for a FREE valuation!

Our team is ready to help you sell your home for the highest possible price ASAP








