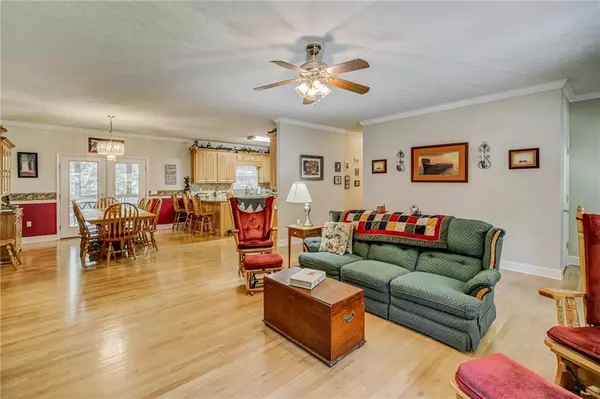$425,000
$425,000
For more information regarding the value of a property, please contact us for a free consultation.
5 Beds
3 Baths
3,480 SqFt
SOLD DATE : 12/30/2021
Key Details
Sold Price $425,000
Property Type Single Family Home
Sub Type Single Family Residence
Listing Status Sold
Purchase Type For Sale
Square Footage 3,480 sqft
Price per Sqft $122
Subdivision Quinn Springs
MLS Listing ID 6951570
Sold Date 12/30/21
Style Ranch
Bedrooms 5
Full Baths 3
Construction Status Resale
HOA Fees $300
HOA Y/N Yes
Year Built 2001
Annual Tax Amount $2,373
Tax Year 2020
Lot Size 3.360 Acres
Acres 3.36
Property Description
Space abounds in this lovely home in quiet Quinn Springs development! From the large covered front porch, to a spacious living room with gas log fireplace, to an open concept kitchen and dining room, this open living space doesn't get much better! The kitchen is equipped with a computer/desk work space, granite counter tops and a large pantry, the dining room is open and large and also has access to a screened in patio for outdoor dining. Two wonderfully sized guest bedrooms are on the main as well as a half bath that is humongous! The primary bedroom is oversized as is the en suite, with his and her closets! Downstairs is even more space! Fourth bedroom has access to the expansive lower deck, a large living room with sliding doors to the deck, a kitchenette, a fifth large bedroom rounds out the bedrooms on this level. The bathroom is spacious and there is an additional room that can be an office space or a movie room! 1,000 gal propane tank stays, spring fed creek feeds the well, the water is delicious! This home offers pretty much everything a person could want in a home, space, bedrooms, a beautiful lot, and close to town!
Location
State GA
County Gilmer
Area 336 - Gilmer County
Lake Name None
Rooms
Bedroom Description Master on Main, Oversized Master
Other Rooms None
Basement Finished, Finished Bath, Full
Main Level Bedrooms 3
Dining Room Open Concept, Separate Dining Room
Interior
Interior Features High Ceilings 9 ft Main, His and Hers Closets, Other
Heating Electric, Natural Gas, Propane
Cooling Central Air
Flooring Hardwood
Fireplaces Number 1
Fireplaces Type Family Room, Gas Log
Window Features Insulated Windows
Appliance Dishwasher, Dryer, Gas Range, Microwave, Refrigerator, Washer
Laundry Laundry Room, Main Level
Exterior
Exterior Feature Private Front Entry, Private Rear Entry, Private Yard
Garage Driveway, Garage
Garage Spaces 2.0
Fence None
Pool None
Community Features None
Utilities Available Cable Available, Electricity Available
View Rural
Roof Type Metal
Street Surface Asphalt
Accessibility None
Handicap Access None
Porch Covered
Parking Type Driveway, Garage
Total Parking Spaces 2
Building
Lot Description Back Yard, Creek On Lot, Front Yard
Story Two
Foundation Slab
Sewer Septic Tank
Water Well
Architectural Style Ranch
Level or Stories Two
Structure Type Vinyl Siding
New Construction No
Construction Status Resale
Schools
Elementary Schools Ellijay
Middle Schools Clear Creek
High Schools Gilmer
Others
HOA Fee Include Maintenance Grounds
Senior Community no
Restrictions false
Tax ID 3078E 012
Special Listing Condition None
Read Less Info
Want to know what your home might be worth? Contact us for a FREE valuation!

Our team is ready to help you sell your home for the highest possible price ASAP

Bought with Jason Mitchell Real Estate of Georgia, LLC







