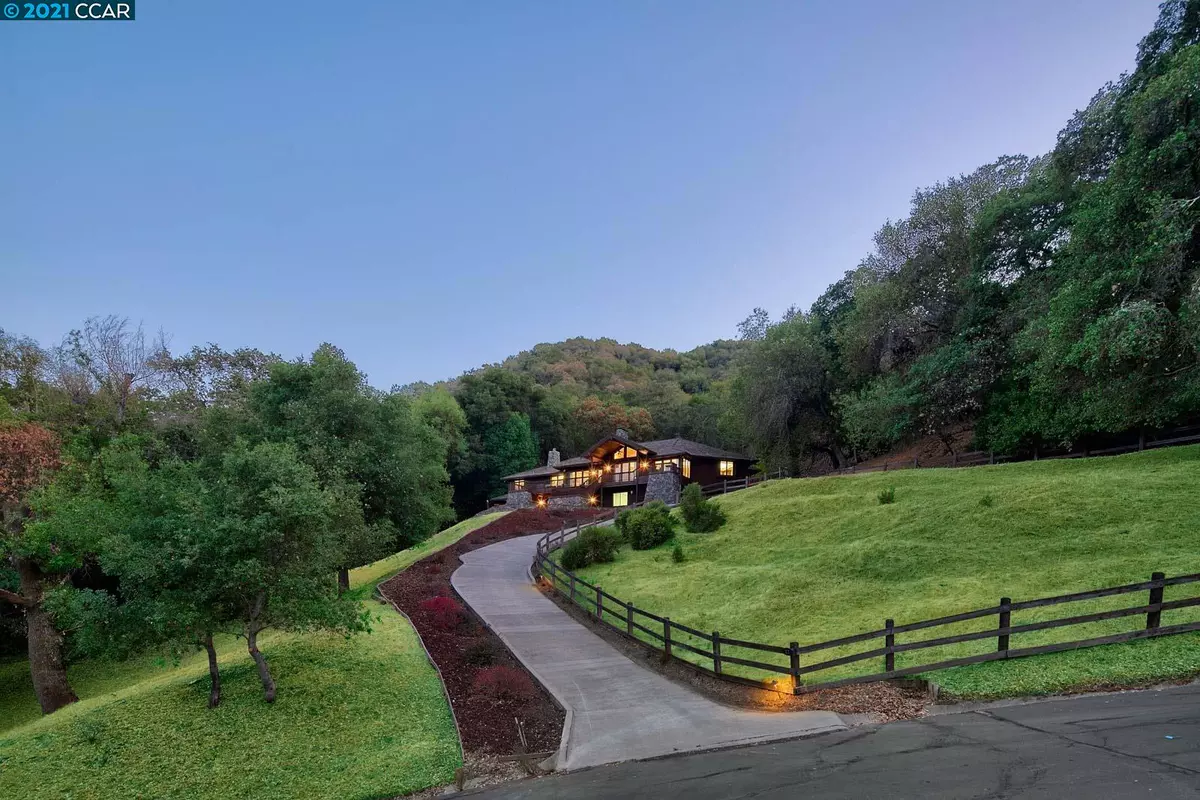$3,200,000
$3,290,000
2.7%For more information regarding the value of a property, please contact us for a free consultation.
5 Beds
5.5 Baths
5,741 SqFt
SOLD DATE : 01/05/2022
Key Details
Sold Price $3,200,000
Property Type Single Family Home
Sub Type Single Family Residence
Listing Status Sold
Purchase Type For Sale
Square Footage 5,741 sqft
Price per Sqft $557
Subdivision Montair
MLS Listing ID 40969859
Sold Date 01/05/22
Bedrooms 5
Full Baths 5
Half Baths 1
HOA Fees $86/ann
HOA Y/N Yes
Year Built 1992
Lot Size 4.500 Acres
Acres 4.5
Property Description
Custom Westside Danville estate with unobstructed Mt. Diablo views sits on 4.5 horse-friendly acres, adjacent to the Las Trampas Ridge. Exceptional architectural details include soaring cedar planked ceilings, dramatic soffit lighting, walls of windows, an elevator, oversized garage for up to five cars, and five fireplaces. The formal living room and spacious family room on the main level have special ceiling details and fireplaces. The chef’s kitchen has a huge island, cherry cabinetry, and high-end appliances. The main level also features a wonderful office with fireplace, a built-in workstation and wet bar, and a private deck overlooking the hillside. The primary bedroom suite is on the main level and has spectacular views, sitting room with dual-sided fireplace, walk-in closets, and bath with marble finishes, separate vanities, an oversized jetted tub, and a steam shower. Downstairs there is a game room and bonus room with fireplace, plus four generous bedrooms and two bathrooms.
Location
State CA
County Contra Costa
Area Danville
Interior
Interior Features Bonus/Plus Room, Den, Family Room, Formal Dining Room, Rec/Rumpus Room, Breakfast Bar, Eat-in Kitchen, Kitchen Island
Heating Zoned
Cooling Zoned
Flooring Hardwood Flrs Throughout
Fireplaces Number 5
Fireplaces Type Den, Family Room, Living Room, Recreation Room, Two-Way
Fireplace Yes
Window Features Window Coverings
Appliance Dishwasher, Gas Range, Refrigerator
Laundry Laundry Room
Exterior
Garage Spaces 5.0
Pool None
Parking Type Attached
Private Pool false
Building
Lot Description Cul-De-Sac, Horses Possible, Premium Lot, Secluded
Story 2
Sewer Public Sewer
Water Public
Architectural Style Custom
Level or Stories Two Story
New Construction Yes
Schools
School District San Ramon Valley (925) 552-5500
Others
Tax ID 199080015
Read Less Info
Want to know what your home might be worth? Contact us for a FREE valuation!

Our team is ready to help you sell your home for the highest possible price ASAP

© 2024 BEAR, CCAR, bridgeMLS. This information is deemed reliable but not verified or guaranteed. This information is being provided by the Bay East MLS or Contra Costa MLS or bridgeMLS. The listings presented here may or may not be listed by the Broker/Agent operating this website.
Bought with JenniferLarson


