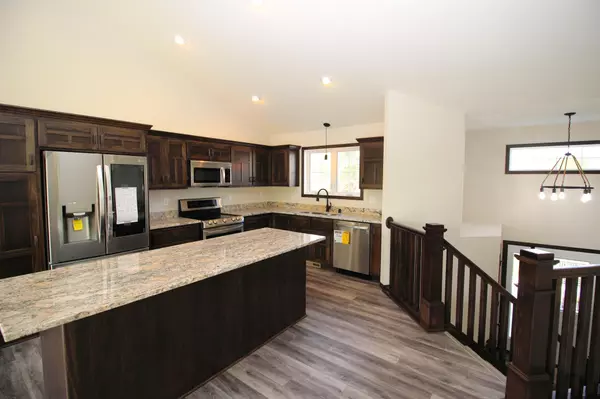$422,000
$415,000
1.7%For more information regarding the value of a property, please contact us for a free consultation.
4 Beds
2 Baths
2,450 SqFt
SOLD DATE : 01/04/2022
Key Details
Sold Price $422,000
Property Type Single Family Home
Sub Type Single Family Residence
Listing Status Sold
Purchase Type For Sale
Square Footage 2,450 sqft
Price per Sqft $172
Subdivision Whispering Aspen
MLS Listing ID 6107298
Sold Date 01/04/22
Bedrooms 4
Full Baths 2
Year Built 2021
Annual Tax Amount $583
Tax Year 2021
Contingent None
Lot Size 10,454 Sqft
Acres 0.24
Lot Dimensions 111x95x111x95
Property Description
New design for 2021. This split has 2450 finished sf and is sized for a family that wants a well-laid out home with a large family room. This split features 4 bedrooms with walk-in closets & 2 baths. The upper-level bath has an elegant whirlpool tub with custom tile and glass shower. Entering the home the angled stairs lead to the open kitchen with large granite island and luxury vinyl plank flooring. The custom aspen cabinets have to be seen! The living room is full of sunlight from extra windows. This home sits on a peaceful street that has views of the pond across the street.
Whispering Aspen features a 2,200 sf Community Center that seats 175 and is free to use by residents of the community. A great place for birthday parties, weddings, meetings, family reunions, etc. There are basketball & two tennis courts included. No HOA or fees! Sidewalks on both sides of the street with street lights. Newly designed city playground for kids and central park with a pond and woods to explore.
Location
State MN
County Anoka
Zoning Residential-Single Family
Rooms
Basement Block, Daylight/Lookout Windows, Drain Tiled, Egress Window(s), Finished, Full
Dining Room Breakfast Bar, Informal Dining Room
Interior
Heating Forced Air
Cooling Central Air
Fireplace No
Appliance Air-To-Air Exchanger, Dishwasher, Electric Water Heater, Microwave, Range, Refrigerator
Exterior
Garage Attached Garage, Asphalt
Garage Spaces 3.0
Roof Type Asphalt
Parking Type Attached Garage, Asphalt
Building
Lot Description Corner Lot, Sod Included in Price, Tree Coverage - Medium, Underground Utilities
Story Split Entry (Bi-Level)
Foundation 1264
Sewer City Sewer/Connected
Water City Water/Connected
Level or Stories Split Entry (Bi-Level)
Structure Type Brick/Stone,Vinyl Siding
New Construction true
Schools
School District St. Francis
Read Less Info
Want to know what your home might be worth? Contact us for a FREE valuation!

Our team is ready to help you sell your home for the highest possible price ASAP







