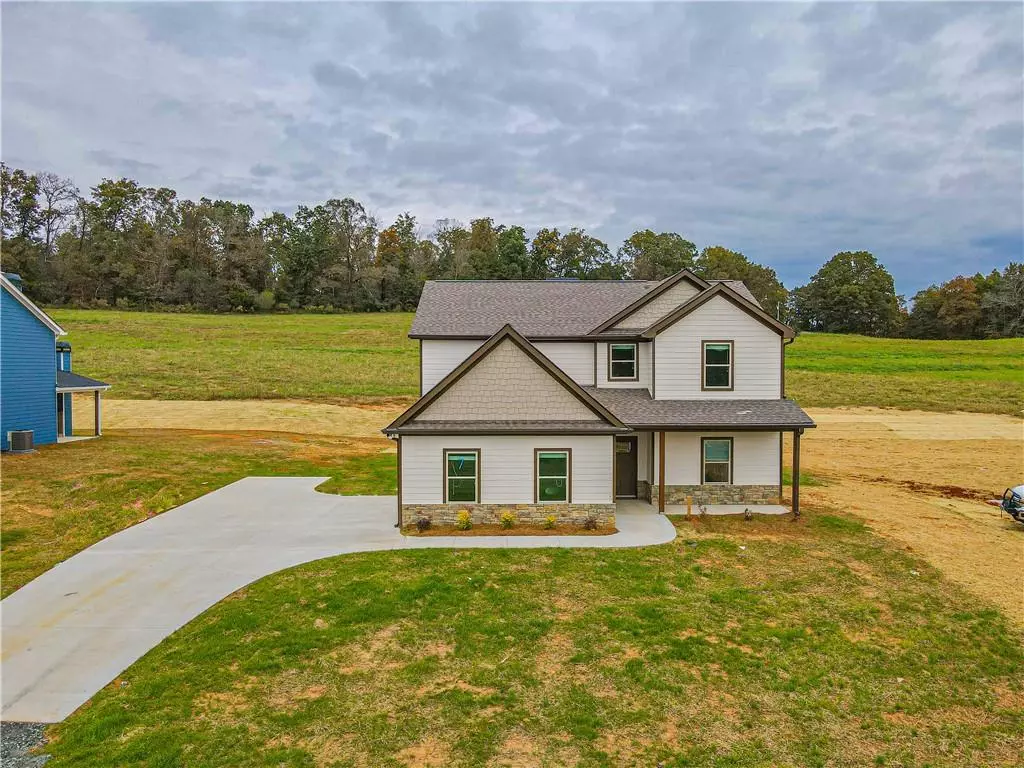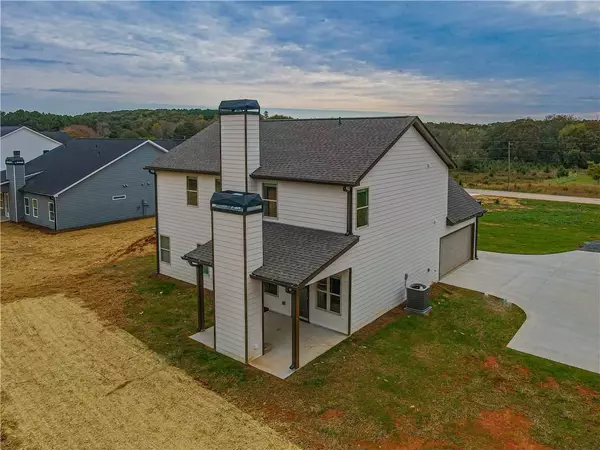$312,470
$312,970
0.2%For more information regarding the value of a property, please contact us for a free consultation.
4 Beds
3.5 Baths
2,231 SqFt
SOLD DATE : 01/17/2022
Key Details
Sold Price $312,470
Property Type Single Family Home
Sub Type Single Family Residence
Listing Status Sold
Purchase Type For Sale
Square Footage 2,231 sqft
Price per Sqft $140
Subdivision Walters Estate
MLS Listing ID 6967764
Sold Date 01/17/22
Style Craftsman
Bedrooms 4
Full Baths 3
Half Baths 1
Construction Status New Construction
HOA Y/N No
Year Built 2021
Annual Tax Amount $1
Tax Year 2021
Lot Size 1.714 Acres
Acres 1.714
Property Description
ot 7 - ASK ABOUT SPECIAL HOLIDAY INCENTIVES...The Ashley Plan. READY TO CLOSE... Welcome to your Stunning New 2-Story Craftsman Style Home conveniently located only 2 miles from Rocky Ford Boat Ramp with close access to Harbor Light Marina via water, 4 miles from I-85, and less than 20 min. from Hartwell WalMart, Home Depot, Restaurants, and Hart State Park. You Will Drive up and Fall in Love with all the Beautiful Finishes and many upgrades. Standard Features include Granite Throughout, Open Concept, Wood Burning Fireplace, and more. Enjoy Hours of Family Time in your large front and private back yard. NO HOA. Lots of room in this Open Concept to Entertain or Have Family Gatherings. Relax away to your Master Suite with Fully Tiled Shower and Double Vanities. Great Incentives if Buyer uses preferred lender.
Location
State GA
County Hart
Area 412 - Hart
Lake Name None
Rooms
Bedroom Description Master on Main, Split Bedroom Plan
Other Rooms None
Basement None
Main Level Bedrooms 1
Dining Room Other
Interior
Interior Features Disappearing Attic Stairs, Double Vanity, High Ceilings 9 ft Lower, Walk-In Closet(s)
Heating Central, Heat Pump
Cooling Central Air, Heat Pump
Flooring Carpet, Vinyl
Fireplaces Number 3
Fireplaces Type Factory Built, Family Room, Living Room
Window Features Insulated Windows
Appliance Dishwasher, Electric Cooktop, Electric Oven, Electric Range, Microwave
Laundry Lower Level, Mud Room
Exterior
Exterior Feature Private Yard
Parking Features Attached, Garage
Garage Spaces 2.0
Fence None
Pool None
Community Features None
Utilities Available Electricity Available
Waterfront Description None
View Rural
Roof Type Composition
Street Surface Asphalt
Accessibility None
Handicap Access None
Porch Covered, Front Porch, Patio
Total Parking Spaces 2
Building
Lot Description Back Yard, Front Yard, Landscaped, Level, Private
Story Two
Foundation Slab
Sewer Septic Tank
Water Public
Architectural Style Craftsman
Level or Stories Two
Structure Type Cement Siding, Stone
New Construction No
Construction Status New Construction
Schools
Elementary Schools Hartwell
Middle Schools Hart County
High Schools Hart County
Others
Senior Community no
Restrictions false
Special Listing Condition None
Read Less Info
Want to know what your home might be worth? Contact us for a FREE valuation!

Our team is ready to help you sell your home for the highest possible price ASAP

Bought with Non FMLS Member






