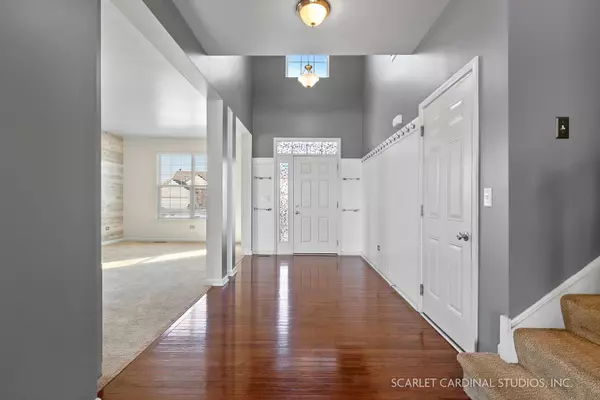$370,000
$360,000
2.8%For more information regarding the value of a property, please contact us for a free consultation.
3 Beds
2.5 Baths
2,576 SqFt
SOLD DATE : 02/02/2022
Key Details
Sold Price $370,000
Property Type Single Family Home
Sub Type Detached Single
Listing Status Sold
Purchase Type For Sale
Square Footage 2,576 sqft
Price per Sqft $143
Subdivision Hunters Ridge
MLS Listing ID 11286047
Sold Date 02/02/22
Bedrooms 3
Full Baths 2
Half Baths 1
HOA Fees $33/mo
Year Built 2016
Annual Tax Amount $8,167
Tax Year 2020
Lot Size 9,408 Sqft
Lot Dimensions 59X120X95X125
Property Description
Move Right In To This Lovely 3 Bedroom, Plus Loft 2.5 Bathroom With 3 Car Garage In Hunter's Ridge. Open Living And Dining Room With Shiplap And The Built-Ins Stay! Spacious Kitchen Offers 42" Cabinets, Island, Pantry, Eat In Area And All Appliances Stay. Large Family Room That Is Open To The Kitchen. Owners Suite Offers A Walk-In Closet, Private Bathroom With Dual Sinks, Separate Shower And Whirlpool Tub. 2 Additional Good Sized Bedrooms Plus Loft. Laundry Room Plus Unfinished Basement Ready For Storage Or Finishing Complete This Home! So Much Space. Fenced Yard With 25x18ft Concrete Patio, Grill Insert And Firepit. Great Home In Close Proximity To Shopping, Dining, Highway All In Minooka School District. Don't Delay And Schedule Your Showing Today!
Location
State IL
County Kendall
Community Park, Street Lights, Street Paved
Rooms
Basement Partial
Interior
Interior Features Hardwood Floors, First Floor Laundry, Built-in Features, Walk-In Closet(s)
Heating Natural Gas
Cooling Space Pac
Fireplace N
Appliance Range, Microwave, Dishwasher, Refrigerator, Washer, Dryer
Laundry Gas Dryer Hookup, Sink
Exterior
Exterior Feature Patio, Fire Pit
Garage Attached
Garage Spaces 3.0
Waterfront false
View Y/N true
Roof Type Asphalt
Building
Lot Description Fenced Yard
Story 2 Stories
Foundation Concrete Perimeter
Sewer Public Sewer
Water Public
New Construction false
Schools
Elementary Schools Jones Elementary School
Middle Schools Minooka Intermediate School
High Schools Minooka Community High School
School District 201, 201, 111
Others
HOA Fee Include Insurance
Ownership Fee Simple w/ HO Assn.
Special Listing Condition None
Read Less Info
Want to know what your home might be worth? Contact us for a FREE valuation!

Our team is ready to help you sell your home for the highest possible price ASAP
© 2024 Listings courtesy of MRED as distributed by MLS GRID. All Rights Reserved.
Bought with Paul Horvath • Real People Realty, Inc







