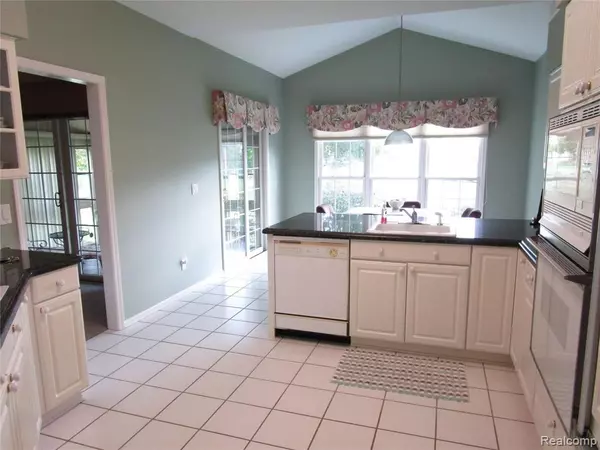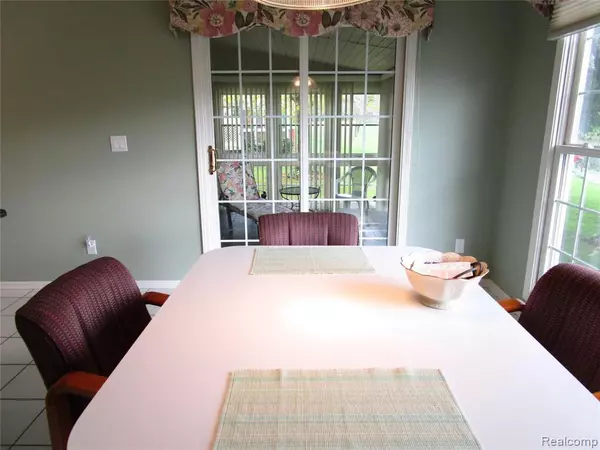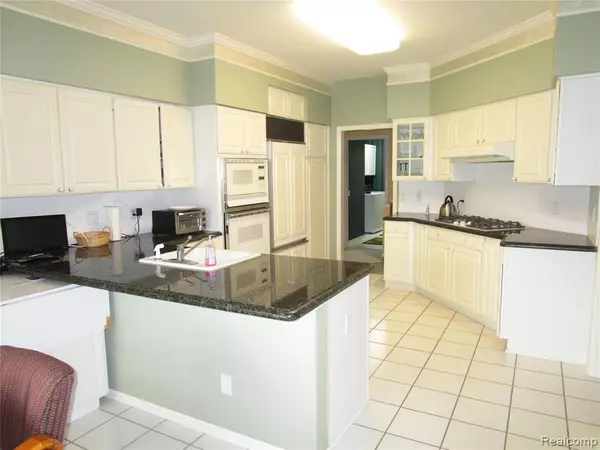$399,000
$404,900
1.5%For more information regarding the value of a property, please contact us for a free consultation.
2 Beds
2 Baths
1,970 SqFt
SOLD DATE : 02/08/2022
Key Details
Sold Price $399,000
Property Type Condo
Sub Type Condominium
Listing Status Sold
Purchase Type For Sale
Square Footage 1,970 sqft
Price per Sqft $202
Subdivision Country Club Village Of Northville Ii
MLS Listing ID 40259633
Sold Date 02/08/22
Style Condo/Apt 1st Flr
Bedrooms 2
Full Baths 2
Abv Grd Liv Area 1,970
Year Built 1993
Annual Tax Amount $4,729
Property Description
Rare opportunity for a spacious end unit ranch on Muirfield Lane in Country Club Village. Living room w/gas fireplace, 2 bedrooms. 2 full baths, library/den, formal dining room and large eating area in the kitchen. 2 1/2 car attached garage and a 1st floor laundry room. Access your enclosed porch from the kitchen or dining room and enjoy the peaceful, private setting which overlooks the pond and fountains. The master bedroom has plenty of room and a large bath w/jetted tub, separate shower, dual vanities and a WIC. The huge basement is ideal for all your storage needs and has a nice size cedar closet and additional laundry room area. Low traffic location. All appliances included. A very lovely home!
Location
State MI
County Wayne
Area Northville Twp (82011)
Rooms
Basement Unfinished
Interior
Interior Features Cable/Internet Avail., Spa/Jetted Tub
Hot Water Gas
Heating Forced Air
Cooling Ceiling Fan(s), Central A/C
Fireplaces Type Gas Fireplace, LivRoom Fireplace
Appliance Dishwasher, Disposal, Dryer, Range/Oven, Refrigerator, Washer
Exterior
Parking Features Attached Garage, Electric in Garage, Gar Door Opener, Direct Access
Garage Spaces 2.5
Amenities Available Golf Course, Private Entry
Garage Yes
Building
Story Condo/Apt 1st Flr
Foundation Basement
Water Public Water
Architectural Style End Unit, Ranch
Structure Type Brick,Stone,Wood
Schools
School District Plymouth Canton Comm Schools
Others
HOA Fee Include Maintenance Grounds,Snow Removal,Trash Removal,Maintenance Structure
Ownership Private
Energy Description Natural Gas
Acceptable Financing Cash
Listing Terms Cash
Financing Cash,Conventional
Pets Allowed Number Limit
Read Less Info
Want to know what your home might be worth? Contact us for a FREE valuation!

Our team is ready to help you sell your home for the highest possible price ASAP

Provided through IDX via MiRealSource. Courtesy of MiRealSource Shareholder. Copyright MiRealSource.
Bought with RE/MAX Dream Properties






