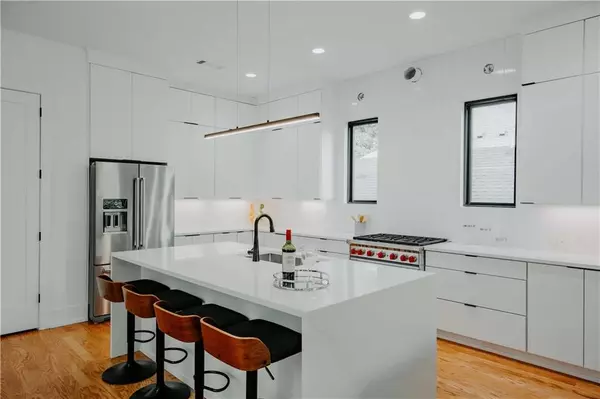$920,000
$949,900
3.1%For more information regarding the value of a property, please contact us for a free consultation.
4 Beds
3.5 Baths
2,786 SqFt
SOLD DATE : 02/04/2022
Key Details
Sold Price $920,000
Property Type Townhouse
Sub Type Townhouse
Listing Status Sold
Purchase Type For Sale
Square Footage 2,786 sqft
Price per Sqft $330
Subdivision Old 4Th Ward
MLS Listing ID 6947353
Sold Date 02/04/22
Style Contemporary/Modern
Bedrooms 4
Full Baths 3
Half Baths 1
Construction Status New Construction
HOA Y/N No
Year Built 2021
Annual Tax Amount $10,242
Tax Year 2020
Lot Size 9,500 Sqft
Acres 0.2181
Property Description
An incredible Modern Masterpiece in the Heart of O4W! Designed by Goodman Design Co. boasting 4 spacious bedrooms, 3.5 luxurious baths, incredible rooftop deck w/ panoramic views of the City Skyline, BACKYARD, & more! Stunning kitchen delivers quartz counters w/ waterfall island, custom cabinets, & Viking SS appliances. HUGE, private fenced-in backyard. Elegant master suite offers luxurious bath, walk-in closet, & private covered porch. Live outdoors & on top of the world on the partially covered rooftop deck w/ soaring views of Ponce City Market & the Atlanta Skyline! Just blocks from Ponce City Market, Old 4th Ward Park, Central Park, & The Beltline! Two Car Garage, Limitless Storage, & a Matchless Location. This. Is. The. One. Walk Everywhere! Brilliant!
Location
State GA
County Fulton
Lake Name None
Rooms
Bedroom Description Oversized Master
Other Rooms None
Basement None
Main Level Bedrooms 3
Dining Room Open Concept
Interior
Interior Features Bookcases, Double Vanity, Entrance Foyer, High Ceilings 9 ft Main, High Speed Internet, His and Hers Closets, Walk-In Closet(s), Wet Bar
Heating Central
Cooling Central Air
Flooring Hardwood
Fireplaces Number 1
Fireplaces Type Factory Built, Living Room
Window Features None
Appliance Dishwasher, Disposal, Gas Oven, Gas Range, Microwave, Range Hood, Refrigerator
Laundry In Hall
Exterior
Exterior Feature Balcony, Garden
Garage Attached, Garage, Garage Door Opener, Garage Faces Side, Kitchen Level
Garage Spaces 2.0
Fence Back Yard
Pool None
Community Features Dog Park, Near Beltline, Near Marta, Near Schools, Near Shopping, Near Trails/Greenway, Park, Playground, Public Transportation, Sidewalks, Street Lights
Utilities Available Electricity Available, Natural Gas Available, Sewer Available, Water Available
Waterfront Description None
View City, Other
Roof Type Composition
Street Surface Asphalt
Accessibility None
Handicap Access None
Porch Covered, Deck, Patio, Rear Porch, Rooftop, Side Porch
Parking Type Attached, Garage, Garage Door Opener, Garage Faces Side, Kitchen Level
Total Parking Spaces 2
Building
Lot Description Back Yard, Landscaped, Private, Zero Lot Line
Story Three Or More
Foundation Slab
Sewer Public Sewer
Water Public
Architectural Style Contemporary/Modern
Level or Stories Three Or More
Structure Type Brick Front, Frame
New Construction No
Construction Status New Construction
Schools
Elementary Schools Hope-Hill
Middle Schools David T Howard
High Schools Midtown
Others
Senior Community no
Restrictions false
Tax ID 14 004700030292
Ownership Fee Simple
Financing no
Special Listing Condition None
Read Less Info
Want to know what your home might be worth? Contact us for a FREE valuation!

Our team is ready to help you sell your home for the highest possible price ASAP

Bought with Re/Max Premier







