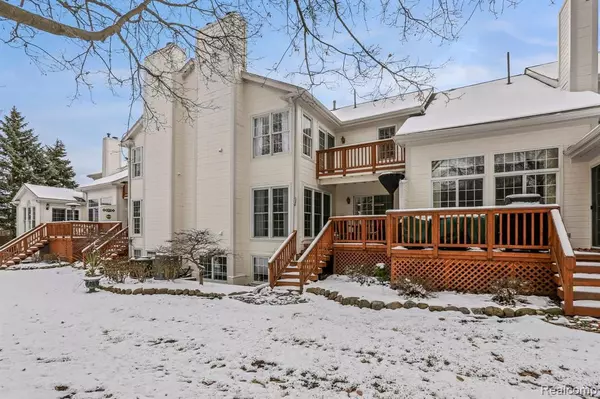$416,000
$415,000
0.2%For more information regarding the value of a property, please contact us for a free consultation.
3 Beds
3 Baths
2,286 SqFt
SOLD DATE : 02/18/2022
Key Details
Sold Price $416,000
Property Type Condo
Sub Type Condominium
Listing Status Sold
Purchase Type For Sale
Square Footage 2,286 sqft
Price per Sqft $181
Subdivision Country Club Village Of Northville Ii
MLS Listing ID 40260406
Sold Date 02/18/22
Style 2 Story
Bedrooms 3
Full Baths 2
Half Baths 1
Abv Grd Liv Area 2,286
Year Built 1992
Annual Tax Amount $5,578
Property Description
Style & elegance in Northville's most coveted condo community! This stunning condo is a picture-perfect spacious retreat. Wonderful balcony & covered deck to enjoy serene wooded views. Updates galore – from exquisite light fixtures, detailed molding & updated hardware to tech-savvy features including fingerprint keyless entry, Ecobee smart thermostat & garage door opener w/myQ app. Spacious living room w/fp opens to dining rm. 1st flr office w/bay window. Kitchen w/ss appliances, island, informal dining area & pantry. 1st flr laundry. Phenomenal master ste w/fireplace, spa-like bath, WIC & private balcony. LL family rm, wet bar & huge storage rm. Unwind in new 4-person infrared sauna. Country Club Village is conveniently located near downtown Northville w/shopping, restaurants & access to major thoroughfares. Community amenities incl.: clubhouse, pool & tennis court. HOA dues include grounds maintenance, trash removal & snow removal. Award-winning Plymouth Canton schools. A must see!
Location
State MI
County Wayne
Area Northville Twp (82011)
Rooms
Basement Finished
Interior
Interior Features Cable/Internet Avail., DSL Available, Spa/Jetted Tub, Wet Bar/Bar
Hot Water Gas
Heating Forced Air
Cooling Central A/C
Fireplaces Type Gas Fireplace, LivRoom Fireplace, Primary Bedroom Fireplace
Appliance Dishwasher, Disposal, Dryer, Microwave, Range/Oven, Washer
Exterior
Parking Features Attached Garage, Electric in Garage, Gar Door Opener
Garage Spaces 2.0
Amenities Available Club House, Private Entry
Garage Yes
Building
Story 2 Story
Foundation Basement
Water Public Water
Architectural Style Colonial, Other
Structure Type Brick,Wood
Schools
School District Plymouth Canton Comm Schools
Others
HOA Fee Include Club House Included,Maintenance Grounds,Snow Removal,Trash Removal
Ownership Private
Energy Description Natural Gas
Acceptable Financing Conventional
Listing Terms Conventional
Financing Cash,Conventional
Pets Allowed Call for Pet Restrictions, Cats Allowed, Dogs Allowed, Number Limit
Read Less Info
Want to know what your home might be worth? Contact us for a FREE valuation!

Our team is ready to help you sell your home for the highest possible price ASAP

Provided through IDX via MiRealSource. Courtesy of MiRealSource Shareholder. Copyright MiRealSource.
Bought with Remerica Hometown One






