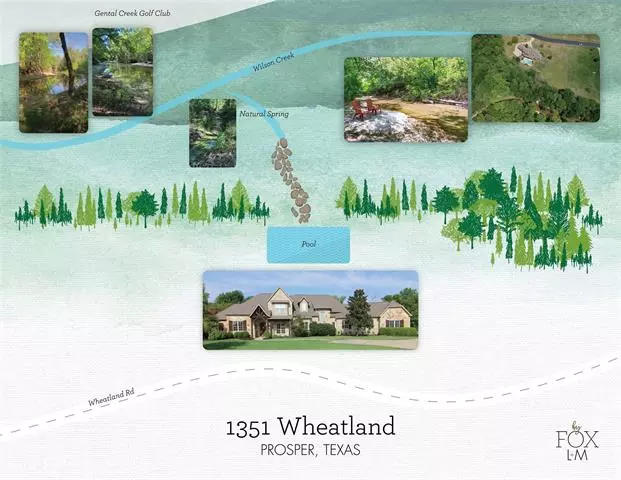$899,000
For more information regarding the value of a property, please contact us for a free consultation.
4 Beds
4 Baths
3,768 SqFt
SOLD DATE : 03/29/2021
Key Details
Property Type Single Family Home
Sub Type Single Family Residence
Listing Status Sold
Purchase Type For Sale
Square Footage 3,768 sqft
Price per Sqft $238
Subdivision Amberwood Farms Ph Two
MLS Listing ID 14518258
Sold Date 03/29/21
Style Traditional
Bedrooms 4
Full Baths 3
Half Baths 1
HOA Fees $62
HOA Y/N Mandatory
Total Fin. Sqft 3768
Year Built 2002
Annual Tax Amount $19,958
Lot Size 3.447 Acres
Acres 3.447
Property Description
Showings have stopped. Please present all offers by 10am Monday March 8, 2021.along Wilson Creek in gated Amberwood Farms. W more than 5,000sf under roof the home design was custom made for the lot w backdrop of trees. It boasts of granite, tile, hand scraped wood floors, crown molding, boxed ceilings, and lots of cabinets and drawers. Picture windows bring the outdoors inside with full view of diving pool, patio, outdoor space and tree lined creek. Master suite is separate, the master closet is a safe room. Rear entry 4 car garage gives max privacy, room to expand. Enough open space for ball fields, barn, 4 wheeled toy shop and room to roam on 3.4 ac estate. Come see me!
Location
State TX
County Collin
Community Gated, Greenbelt, Jogging Path/Bike Path, Perimeter Fencing
Direction Make your way to Amberwood Farms on Frontier Parkway just 1 mile west of Custer Rd. in Prosper. Turn into Amberwood Farms and pull up Reames on the gate call box. I'll answer and open the gate. Enter Amberwood then turn left on Harvest Ridge Dr., go to Wheatland Rd then right to 1351 Wheatland Rd
Rooms
Dining Room 2
Interior
Interior Features Cable TV Available, Decorative Lighting, High Speed Internet Available, Sound System Wiring
Heating Central, Natural Gas, Zoned
Cooling Ceiling Fan(s), Central Air, Electric, Zoned
Flooring Carpet, Ceramic Tile, Wood
Fireplaces Number 1
Fireplaces Type Brick, Gas Logs, Heatilator, Masonry, Wood Burning
Equipment Satellite Dish
Appliance Dishwasher, Disposal, Double Oven, Electric Oven, Gas Cooktop, Plumbed For Gas in Kitchen, Plumbed for Ice Maker, Vented Exhaust Fan, Gas Water Heater
Heat Source Central, Natural Gas, Zoned
Laundry Electric Dryer Hookup, Full Size W/D Area, Gas Dryer Hookup, Washer Hookup
Exterior
Exterior Feature Covered Patio/Porch, Rain Gutters
Garage Spaces 4.0
Fence Wrought Iron, Wood
Pool Diving Board, Gunite, Heated, In Ground, Pool/Spa Combo, Pool Sweep, Water Feature
Community Features Gated, Greenbelt, Jogging Path/Bike Path, Perimeter Fencing
Utilities Available Aerobic Septic, Asphalt, City Water, Individual Gas Meter, Individual Water Meter, Private Road, Underground Utilities
Waterfront 1
Waterfront Description Creek,River Front
Roof Type Composition
Parking Type Garage Door Opener, Garage, Garage Faces Rear
Garage Yes
Private Pool 1
Building
Lot Description Acreage, Irregular Lot, Landscaped, Lrg. Backyard Grass, Many Trees, Sprinkler System, Subdivision
Story Two
Foundation Combination
Structure Type Brick
Schools
Elementary Schools Cynthia A Cockrell
Middle Schools Lorene Rogers
High Schools Prosper
School District Prosper Isd
Others
Restrictions Animals,Architectural,Deed,No Divide
Ownership Reames
Acceptable Financing Cash, Conventional, Other
Listing Terms Cash, Conventional, Other
Financing Cash
Special Listing Condition Deed Restrictions, Owner/ Agent, Res. Service Contract
Read Less Info
Want to know what your home might be worth? Contact us for a FREE valuation!

Our team is ready to help you sell your home for the highest possible price ASAP

©2024 North Texas Real Estate Information Systems.
Bought with Gloria Burleson • RE/MAX Dallas Suburbs


