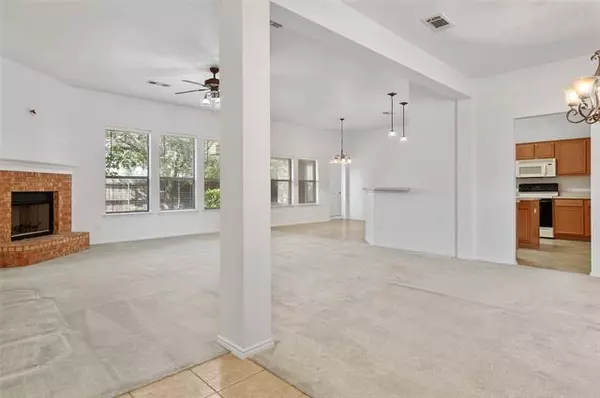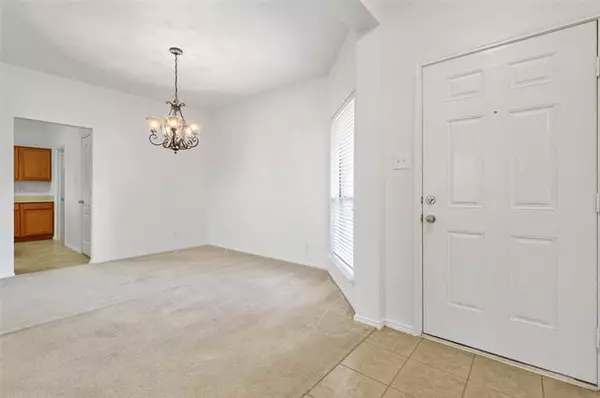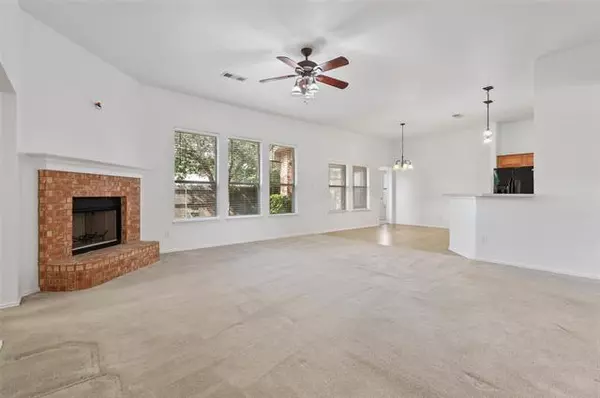$330,000
For more information regarding the value of a property, please contact us for a free consultation.
3 Beds
3 Baths
2,394 SqFt
SOLD DATE : 09/17/2021
Key Details
Property Type Single Family Home
Sub Type Single Family Residence
Listing Status Sold
Purchase Type For Sale
Square Footage 2,394 sqft
Price per Sqft $137
Subdivision Meadow Springs
MLS Listing ID 14639573
Sold Date 09/17/21
Style Traditional
Bedrooms 3
Full Baths 2
Half Baths 1
HOA Y/N None
Total Fin. Sqft 2394
Year Built 2004
Annual Tax Amount $6,579
Lot Size 10,454 Sqft
Acres 0.24
Property Description
Wow, welcome home to this super charming and beautiful, open concept floor plan in Meadow Springs. This home has been well taken care of by the current owner and it shows, everything looks immaculate, clean, fresh, and like you are walking into a brand new home. This is one of the largest floor plans that was built in this subdivision. This lovely home comes with 3 bedrooms, 2 and a half bathrooms, and a separate study room with an enclosed door. All the bedrooms have large walk-in closets. The master bedroom is spacious with an en suite featuring a separate walk in shower, a garden tub, dual vanities, and a large walk in closet. The backyard is beautiful with stunning mature trees and a storage shed.
Location
State TX
County Dallas
Direction Please use GPS for directions. When you enter the subdivision, home is on the left and there is currently no sign in the yard.
Rooms
Dining Room 2
Interior
Interior Features Cable TV Available, High Speed Internet Available, Vaulted Ceiling(s)
Heating Central, Electric
Cooling Ceiling Fan(s), Central Air, Electric
Flooring Carpet, Ceramic Tile
Fireplaces Number 1
Fireplaces Type Wood Burning
Appliance Dishwasher, Disposal, Electric Cooktop, Electric Oven, Microwave, Plumbed for Ice Maker, Refrigerator
Heat Source Central, Electric
Exterior
Exterior Feature Covered Patio/Porch, Storage
Garage Spaces 2.0
Fence Wood
Utilities Available City Sewer, City Water, Sidewalk
Roof Type Composition
Garage Yes
Building
Lot Description Interior Lot, Landscaped, Many Trees, Subdivision
Story One
Foundation Slab
Structure Type Brick
Schools
Elementary Schools Moates
Middle Schools Curtistene S Mccowan
High Schools Desoto
School District Desoto Isd
Others
Ownership See AGent
Acceptable Financing Cash, Conventional, FHA, USDA Loan, VA Loan
Listing Terms Cash, Conventional, FHA, USDA Loan, VA Loan
Financing Cash
Read Less Info
Want to know what your home might be worth? Contact us for a FREE valuation!

Our team is ready to help you sell your home for the highest possible price ASAP

©2024 North Texas Real Estate Information Systems.
Bought with Natalee Rader • Keller Williams Rockwall







