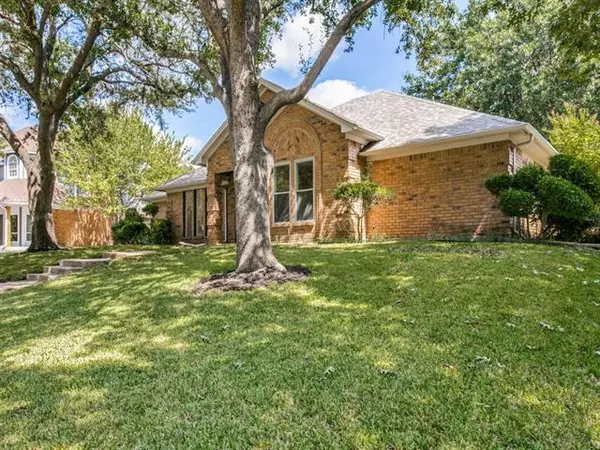$339,900
For more information regarding the value of a property, please contact us for a free consultation.
3 Beds
3 Baths
2,451 SqFt
SOLD DATE : 10/20/2021
Key Details
Property Type Single Family Home
Sub Type Single Family Residence
Listing Status Sold
Purchase Type For Sale
Square Footage 2,451 sqft
Price per Sqft $138
Subdivision Meadow Lakes Add
MLS Listing ID 14653324
Sold Date 10/20/21
Style Traditional
Bedrooms 3
Full Baths 2
Half Baths 1
HOA Y/N Voluntary
Total Fin. Sqft 2451
Year Built 1984
Annual Tax Amount $7,570
Lot Size 0.286 Acres
Acres 0.286
Property Description
Excellent home in secluded neighborhood on cul-de-sac street. Freshly repainted and partially updated. Home features long gated driveway to rear entry with huge paved back drive for plenty of family and friend parking, but still features plenty of grass for kids and pets to play on. Large paved partially covered patio. Home features huge master bedroom and bath with large his and her closet. Includes large garden tub and separate shower. 2 separate living areas and large dining room. Excellent home in excellent location. Conveniently located less than 1 mile from golf course and public train station.
Location
State TX
County Tarrant
Direction Per GPS
Rooms
Dining Room 1
Interior
Interior Features Cable TV Available, Decorative Lighting, High Speed Internet Available, Paneling
Heating Central, Electric
Cooling Central Air, Electric
Flooring Carpet, Wood
Fireplaces Number 1
Fireplaces Type Brick, Wood Burning
Appliance Dishwasher, Disposal, Electric Cooktop, Electric Oven, Microwave, Plumbed for Ice Maker
Heat Source Central, Electric
Exterior
Exterior Feature Covered Patio/Porch, Rain Gutters
Garage Spaces 2.0
Fence Gate, Metal, Wood
Utilities Available City Sewer, City Water, Concrete, Curbs, Individual Water Meter, Underground Utilities
Roof Type Composition
Parking Type 2-Car Single Doors, Garage Door Opener, Garage, Garage Faces Rear, Oversized
Garage Yes
Building
Lot Description Cul-De-Sac, Interior Lot, Landscaped, Many Trees, Sprinkler System, Subdivision
Story One
Foundation Slab
Structure Type Brick
Schools
Elementary Schools Snowheight
Middle Schools Norichland
High Schools Richland
School District Birdville Isd
Others
Restrictions Unknown Encumbrance(s)
Ownership See Tax Records
Acceptable Financing Cash, Conventional, FHA, Texas Vet, VA Loan
Listing Terms Cash, Conventional, FHA, Texas Vet, VA Loan
Financing Conventional
Special Listing Condition Verify Tax Exemptions
Read Less Info
Want to know what your home might be worth? Contact us for a FREE valuation!

Our team is ready to help you sell your home for the highest possible price ASAP

©2024 North Texas Real Estate Information Systems.
Bought with Shelley Green • Keller Williams Realty







