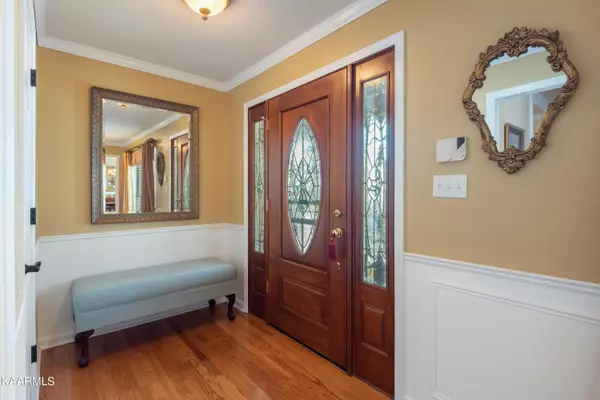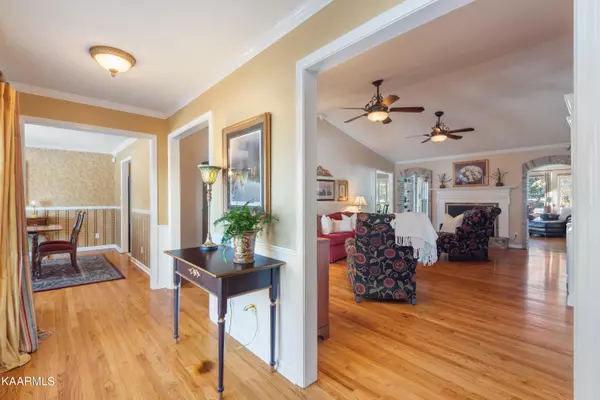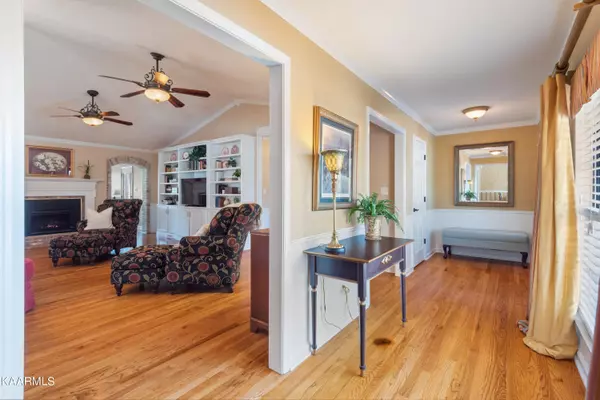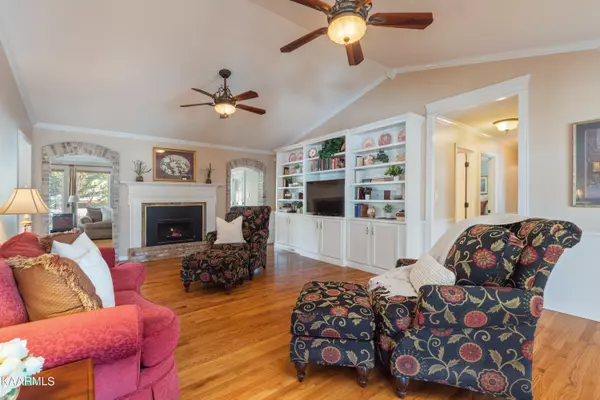$565,000
$499,900
13.0%For more information regarding the value of a property, please contact us for a free consultation.
3 Beds
2 Baths
2,769 SqFt
SOLD DATE : 02/25/2022
Key Details
Sold Price $565,000
Property Type Single Family Home
Sub Type Residential
Listing Status Sold
Purchase Type For Sale
Square Footage 2,769 sqft
Price per Sqft $204
Subdivision Northwood
MLS Listing ID 1178312
Sold Date 02/25/22
Style Traditional
Bedrooms 3
Full Baths 2
Originating Board East Tennessee REALTORS® MLS
Year Built 1994
Lot Size 0.680 Acres
Acres 0.68
Lot Dimensions 145.5 X 206.8
Property Description
This meticulously cared for all brick rancher is a rare find in beautiful Alcoa and is spacious one level living at its best.
The kitchen has newer brushed stainless steel appliances with ample cabinet and counter space. There is a bright breakfast area and formal dining room for entertaining, and you'll love relaxing in front of the fireplaces flanked by stately brick arches. The master bedroom has a large en suite bathroom with jetted tub and custom walk in closet. As a bonus, there's a cozy sunroom and a big workshop for you to enjoy your hobbies.
Professional landscaping makes you feel like you have your own personal .68 acre park with plenty of room to enjoy the upcoming Spring weather. There's so many charming details in this home. Don't miss out!
Agents please read agent notes
Location
State TN
County Blount County - 28
Area 0.68
Rooms
Family Room Yes
Other Rooms LaundryUtility, Sunroom, Workshop, Bedroom Main Level, Extra Storage, Family Room, Mstr Bedroom Main Level
Basement Crawl Space
Dining Room Breakfast Bar, Formal Dining Area, Breakfast Room
Interior
Interior Features Cathedral Ceiling(s), Pantry, Walk-In Closet(s), Breakfast Bar
Heating Central, Heat Pump, Natural Gas, Electric
Cooling Central Cooling, Ceiling Fan(s)
Flooring Hardwood, Vinyl, Tile
Fireplaces Number 2
Fireplaces Type Brick, Gas Log
Fireplace Yes
Appliance Dishwasher, Disposal, Gas Stove, Smoke Detector, Self Cleaning Oven, Refrigerator, Microwave
Heat Source Central, Heat Pump, Natural Gas, Electric
Laundry true
Exterior
Exterior Feature Windows - Aluminum, Windows - Vinyl, Patio, Porch - Screened, Prof Landscaped
Garage Attached, Main Level
Garage Spaces 2.0
Garage Description Attached, Main Level, Attached
Porch true
Parking Type Attached, Main Level
Total Parking Spaces 2
Garage Yes
Building
Lot Description Irregular Lot
Faces From I-40W; take exit 386B for Alcoa Hwy towards the airport. Slight right onto W Hunt Road. Turn left onto Curie Street. Turn right onto Wedgwood Drive. Turn left onto W Whitney Circle. Home will be on the left.
Sewer Public Sewer
Water Public
Architectural Style Traditional
Structure Type Brick
Schools
Middle Schools Alcoa
High Schools Alcoa
Others
Restrictions Yes
Tax ID 036J C 041.00 000
Energy Description Electric, Gas(Natural)
Read Less Info
Want to know what your home might be worth? Contact us for a FREE valuation!

Our team is ready to help you sell your home for the highest possible price ASAP







