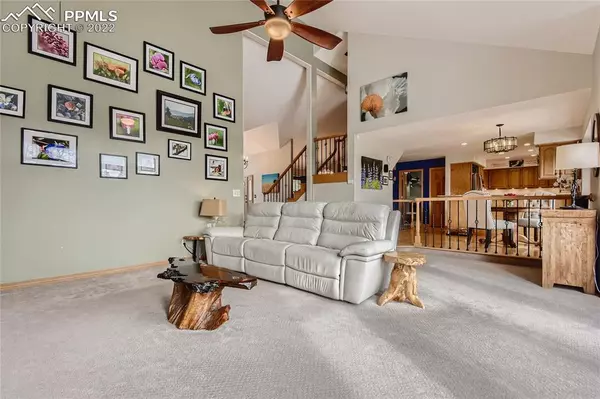$915,000
$799,900
14.4%For more information regarding the value of a property, please contact us for a free consultation.
5 Beds
3 Baths
3,754 SqFt
SOLD DATE : 02/28/2022
Key Details
Sold Price $915,000
Property Type Single Family Home
Sub Type Single Family
Listing Status Sold
Purchase Type For Sale
Square Footage 3,754 sqft
Price per Sqft $243
MLS Listing ID 4047094
Sold Date 02/28/22
Style 2 Story
Bedrooms 5
Full Baths 1
Three Quarter Bath 2
Construction Status Existing Home
HOA Fees $21/ann
HOA Y/N Yes
Year Built 1994
Annual Tax Amount $2,577
Tax Year 2020
Lot Size 0.705 Acres
Property Description
Welcome to the Silver Sage Sanctuary on large, private lot! This home greets you with gleaming wood floors and large foyer which flows seamlessly to formal dining area with built in corner cabinet or to the enormous great room with gorgeous stone wall for gas fireplace and easy access to amazing deck with glass versus spindles so as not to hinder your view of the lot, phenomenal array of wildlife and birds, area and MOUNTAINS! Main level also boasts eating area and updated kitchen with farm sink, stainless appliances, double oven, gas range and granite counters. Over-sized three car garage comes in through laundry for easy access to the main part of the home. Upstairs is the master suite complete with private deck to enjoy the serene surroundings and view of Pikes Peak and gorgeous 5 piece bath with jetted tub and large shower! From main descend lovely staircase to walk out lower level with large family room, built ins, gas range (and tv included) and fireplace mantle is special as it is made from wood reclaimed from the fires! Three bedrooms (one with private sink) with large closets and a 3/4 bath plus wet bar area and easy flow to back yard to enjoy the gardens and peaceful setting (partially fenced). This masterpiece won't last long! Solar is OWNED and has eighteen 250 watt panels!
Location
State CO
County El Paso
Area Woodmoor
Interior
Interior Features French Doors, Vaulted Ceilings, See Prop Desc Remarks
Cooling Central Air
Flooring Carpet, Ceramic Tile, Wood
Laundry Main
Exterior
Garage Attached
Garage Spaces 3.0
Utilities Available Electricity, Natural Gas, See Prop Desc Remarks
Roof Type Tile
Building
Lot Description Cul-de-sac, Level, Meadow, Mountain View, Trees/Woods, View of Pikes Peak
Foundation Full Basement, Walk Out
Water Assoc/Distr
Level or Stories 2 Story
Finished Basement 97
Structure Type Wood Frame
Construction Status Existing Home
Schools
Middle Schools Lewis Palmer
High Schools Palmer Ridge
School District Lewis-Palmer-38
Others
Special Listing Condition Not Applicable
Read Less Info
Want to know what your home might be worth? Contact us for a FREE valuation!

Our team is ready to help you sell your home for the highest possible price ASAP








