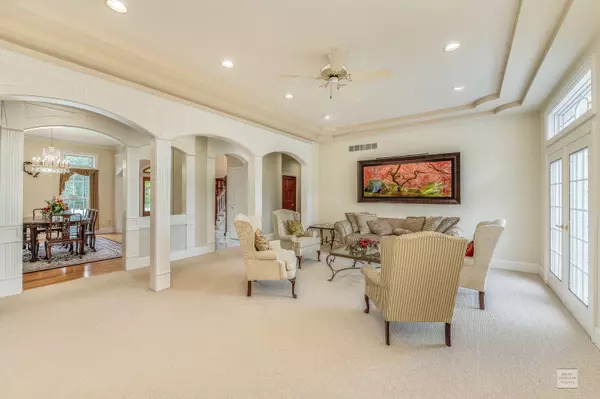$800,000
$849,000
5.8%For more information regarding the value of a property, please contact us for a free consultation.
5 Beds
6.5 Baths
6,300 SqFt
SOLD DATE : 03/02/2022
Key Details
Sold Price $800,000
Property Type Single Family Home
Sub Type Detached Single
Listing Status Sold
Purchase Type For Sale
Square Footage 6,300 sqft
Price per Sqft $126
Subdivision Oak Creek Estates
MLS Listing ID 11150065
Sold Date 03/02/22
Bedrooms 5
Full Baths 6
Half Baths 1
HOA Fees $105/mo
Year Built 1995
Annual Tax Amount $19,206
Tax Year 2020
Lot Size 2.360 Acres
Lot Dimensions 183X272X339X328X220
Property Description
WOW! Luxury and Family living come together in this spectacular 6300sf foot home on 2.36 private acre lot. Prestigious Oak Creek Estates Subdivision with private clubhouse, outstanding pool, and great tennis courts. (See Photos) Huge foyer with 2 story ceiling and custom curved cherry wood staircase welcomes you to this custom home. 10' ceilings with custom solid wood doors oversized trim, large windows with double transoms, header trim detail, and finely apportioned trim detail everywhere. The large kitchen boasts cherry cabinets with newer appliances and has a large raised island eating bar. It also includes an oversized eating area that can house a large table for big families. The adjoining family room has vaulted ceiling, butlers pantry, rear custom staircase, and room for the whole family. This home has 4 full masonry fireplaces. One fireplace is located in the oversized den that is great for at home work space. The large dining room has another full masonry fireplace and has nicely apportioned trim detail. The centrally located Living Room is large and a great space for larger formal get together. The sun room looks out to the huge private yard and stained concrete patio. The FIRST FLOOR MASTER SUITE has french door access to patio and has huge full bathroom and ample closet space. The home has 6 full baths and 1 half bath. Three full bedrooms upstairs one of which is like a private suite with its own full bath. The fifth bedroom suite has its own rear access off family room and has its own full bath as well. Also, the second floor has a sitting area with custom rail that looks over the family room. A great area to read and has custom built in shelving for all your books. The basement has additional 2000 square feet finished with additional custom epoxy floor area that can be used for gaming kids area or extra storage. The basement has full bath with steam shower and custom built in floor hot tub. Also, a safe room. Comes with kid friendly bar area and full masonry fireplace as well. The huge 4 car garage has custom epoxy floor, oversized 9' tall x 18' wide garage doors, heat and ac, and has utility tub. Slate wall ready for all your tools and storage. The private park like setting is 2.36 acres with mature landscaping and sprinkler system and backs to larger open areas with only one neighbor to the northwest. Home has newer roof 2019, 3 newer furnaces and ac units 2018, Custom Outdoor Lighting System, and Security System. Bring your family and welcome them home to this one. Don't miss out on your own private retreat. This house could not be built new for even double this price. Check it out NOW.
Location
State IL
County Kendall
Rooms
Basement Full
Interior
Heating Natural Gas
Cooling Central Air
Fireplace N
Exterior
Garage Attached
Garage Spaces 4.0
Waterfront false
View Y/N true
Building
Lot Description Cul-De-Sac, Landscaped, Mature Trees
Story 2 Stories
Sewer Septic-Private
Water Private Well
New Construction false
Schools
School District 115, 115, 115
Others
HOA Fee Include Insurance, Clubhouse, Pool, Other
Ownership Fee Simple w/ HO Assn.
Special Listing Condition None
Read Less Info
Want to know what your home might be worth? Contact us for a FREE valuation!

Our team is ready to help you sell your home for the highest possible price ASAP
© 2024 Listings courtesy of MRED as distributed by MLS GRID. All Rights Reserved.
Bought with Kay Kellogg • @properties Christie's International Real Estate







