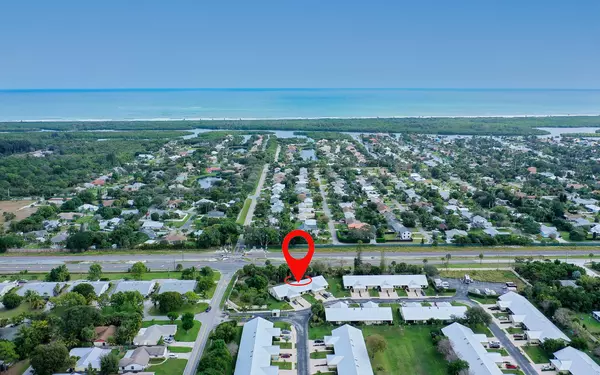Bought with Realty One Group Engage
$340,000
$340,000
For more information regarding the value of a property, please contact us for a free consultation.
2 Beds
2 Baths
1,306 SqFt
SOLD DATE : 03/07/2022
Key Details
Sold Price $340,000
Property Type Single Family Home
Sub Type Villa
Listing Status Sold
Purchase Type For Sale
Square Footage 1,306 sqft
Price per Sqft $260
Subdivision Sugar Sands Ridge
MLS Listing ID RX-10768431
Sold Date 03/07/22
Style Villa
Bedrooms 2
Full Baths 2
Construction Status Resale
HOA Fees $351/mo
HOA Y/N Yes
Abv Grd Liv Area 14
Year Built 1987
Annual Tax Amount $2,706
Tax Year 2021
Lot Size 1,873 Sqft
Property Description
Looking for that permanent retirement home or winter getaway minutes from the ocean? Discover Hobe Sound's best kept secret, Sugar Sands! This 55+ community offers a beautiful & active clubhouse with heated resort style pool, BBQ's, dinner dances, library & more! Sugar Sands also offers gated boat & RV storage (check availability). This well planned community offers plenty of privacy & greenspace while also offering wonderful social atmosphere! Sugar Sands allows 1 pet up to 25lbs.! This move in ready home features 2 BR's, 2BA's, full size washer & dryer, accordion hurricane shutters, remodeled kitchen and bathrooms & one of the most convenient locations in the community!
Location
State FL
County Martin
Area 14 - Hobe Sound/Stuart - South Of Cove Rd
Zoning R-3A
Rooms
Other Rooms Laundry-Inside, Storage
Master Bath Mstr Bdrm - Ground, Separate Shower
Interior
Interior Features Ctdrl/Vault Ceilings, Entry Lvl Lvng Area, Foyer, Sky Light(s), Volume Ceiling
Heating Central, Electric
Cooling Central, Electric
Flooring Ceramic Tile, Laminate
Furnishings Unfurnished
Exterior
Garage Driveway, Garage - Attached
Garage Spaces 1.0
Community Features Deed Restrictions
Utilities Available Cable, Public Sewer, Public Water, Underground
Amenities Available Clubhouse, Community Room, Pool
Waterfront No
Waterfront Description None
Roof Type Metal
Present Use Deed Restrictions
Parking Type Driveway, Garage - Attached
Exposure West
Private Pool No
Building
Lot Description < 1/4 Acre
Story 1.00
Foundation Block, Concrete
Construction Status Resale
Others
Pets Allowed Yes
HOA Fee Include 351.00
Senior Community Verified
Restrictions Buyer Approval,Lease OK w/Restrict
Acceptable Financing Cash, Conventional
Membership Fee Required No
Listing Terms Cash, Conventional
Financing Cash,Conventional
Read Less Info
Want to know what your home might be worth? Contact us for a FREE valuation!

Our team is ready to help you sell your home for the highest possible price ASAP







