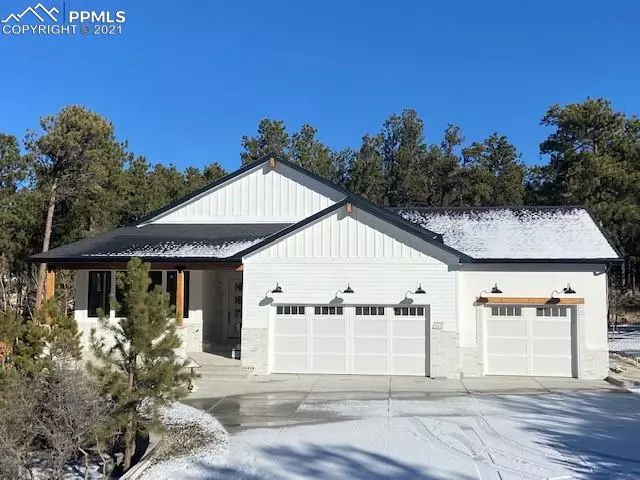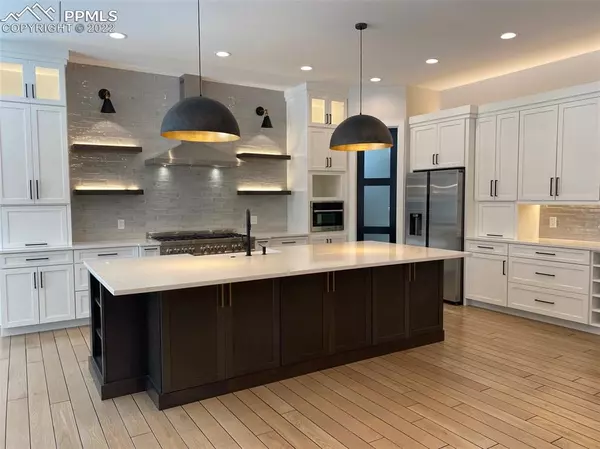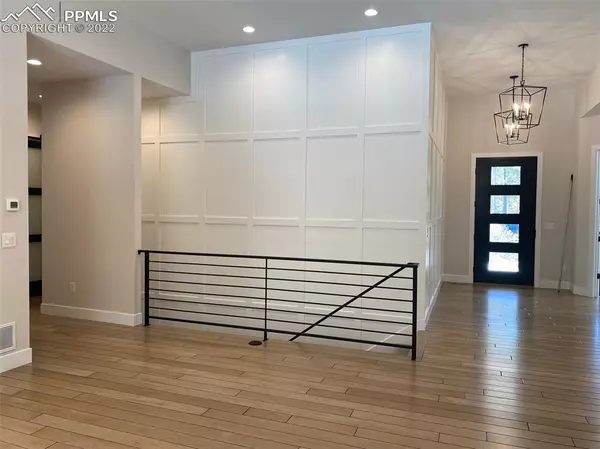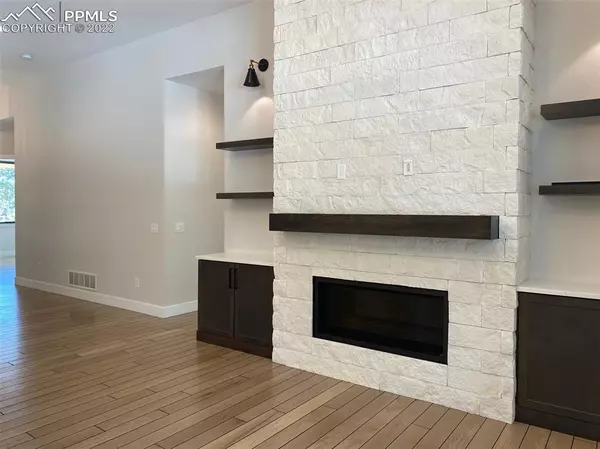$1,350,000
$1,350,000
For more information regarding the value of a property, please contact us for a free consultation.
5 Beds
5 Baths
4,412 SqFt
SOLD DATE : 03/11/2022
Key Details
Sold Price $1,350,000
Property Type Single Family Home
Sub Type Single Family
Listing Status Sold
Purchase Type For Sale
Square Footage 4,412 sqft
Price per Sqft $305
MLS Listing ID 8483294
Sold Date 03/11/22
Style Ranch
Bedrooms 5
Full Baths 2
Three Quarter Bath 3
Construction Status Under Construction
HOA Fees $22/ann
HOA Y/N Yes
Year Built 2021
Annual Tax Amount $2,074
Tax Year 2020
Lot Size 0.820 Acres
Property Description
A rare find in Woodmoor! Close to an acre lot (.82) at the end of a cul-de-sac & nestled perfectly in the trees. Just the right amount of privacy without being too secluded from all neighbors. This home is going to have all the bells and whistles such as a free-standing gas range in the kitchen, unique custom detailed wall at entry and down stairway, heated tile floor, zero entry shower, & a freestanding tub in primary bath, large custom-built shoe shelf in the primary closet, wide-planked hardwood flooring, oversized island with quartz countertops, expansive black framed windows, walk-in pantry with appliance area, kitchen cabinets to the ceiling plus appliance garage & beverage fridge. The great room consists of a 12 ft ceiling & a huge bank of windows overlooking the trees, a linear fireplace with limestone running all the way to the ceiling flanked by built-in cabinets & shelving on either side. The primary suite has a vaulted ceiling, deck access, & shiplap fireplace wall that runs all the way up to the ceiling There is a secondary bedroom on the main level that is set up for use as an office with a vaulted ceiling, double glass doors, a closet with shelving-- and tons of natural light & oversized windows. There are two bedrooms with en-suite bathrooms on the lower level with decorative tile & walk-in closets (one has a zero-entry shower with bench seat) while the 3 third lower level bedroom has access to another full bath. The garage is 1062 sq. ft and doors are oversized at 10ft & 8 ft. Lots of exterior, low maintenance details such as a full concrete driveway, off-set parking areas & turn around areas, covered front porch, stone & concrete block retaining walls, concrete sidewalk to the rear yard with concrete steps down.
Location
State CO
County El Paso
Area Woodmoor
Interior
Interior Features 5-Pc Bath, 9Ft + Ceilings, French Doors, Great Room, Vaulted Ceilings
Cooling Central Air
Flooring Carpet, Tile, Wood
Fireplaces Number 1
Fireplaces Type Gas, Main, Two
Laundry Main
Exterior
Garage Attached
Garage Spaces 3.0
Fence None
Utilities Available Electricity, Natural Gas
Roof Type Composite Shingle
Building
Lot Description Cul-de-sac, Trees/Woods
Foundation Walk Out
Builder Name TKO Design & Construction
Water Assoc/Distr
Level or Stories Ranch
Finished Basement 91
Structure Type Framed on Lot
Construction Status Under Construction
Schools
Middle Schools Lewis Palmer
High Schools Palmer Ridge
School District Lewis-Palmer-38
Others
Special Listing Condition Builder Owned
Read Less Info
Want to know what your home might be worth? Contact us for a FREE valuation!

Our team is ready to help you sell your home for the highest possible price ASAP








