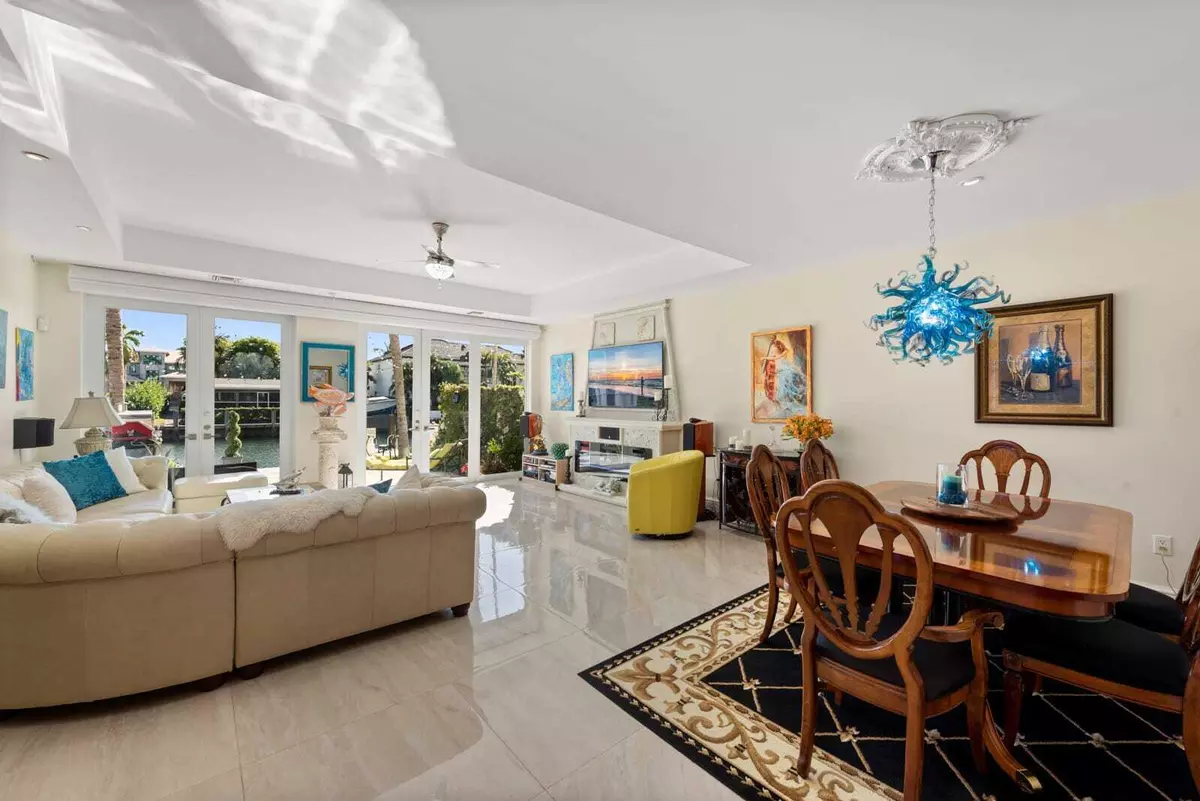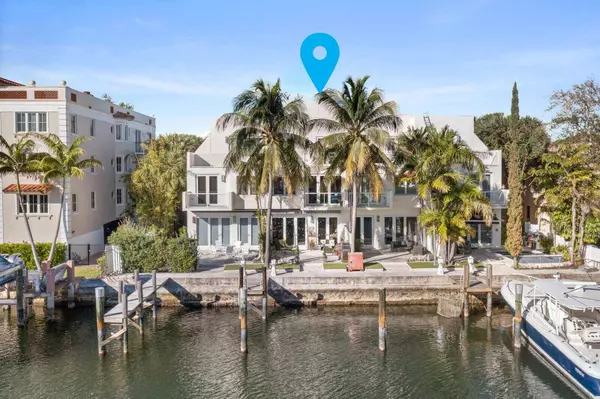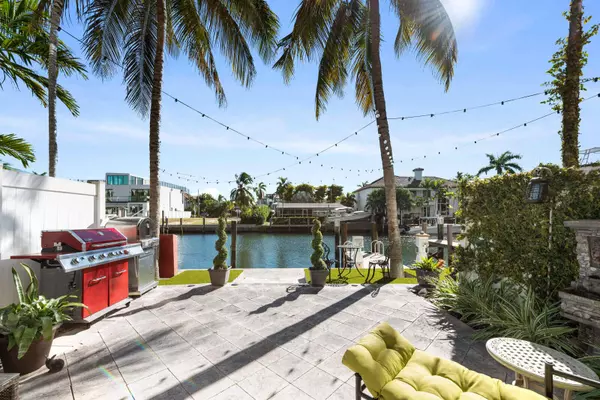Bought with Alliance Home Real Estate, LLC
$1,750,000
$1,795,000
2.5%For more information regarding the value of a property, please contact us for a free consultation.
3 Beds
3.1 Baths
3,255 SqFt
SOLD DATE : 03/25/2022
Key Details
Sold Price $1,750,000
Property Type Single Family Home
Sub Type Single Family Detached
Listing Status Sold
Purchase Type For Sale
Square Footage 3,255 sqft
Price per Sqft $537
Subdivision Lauderdale Harbors Sec A 9-1
MLS Listing ID RX-10771221
Sold Date 03/25/22
Style < 4 Floors,Multi-Level,Townhouse
Bedrooms 3
Full Baths 3
Half Baths 1
Construction Status Resale
HOA Fees $100/mo
HOA Y/N Yes
Year Built 2005
Annual Tax Amount $16,711
Tax Year 2021
Lot Size 2,546 Sqft
Property Description
This home has been extensively remodeled to the highest of standards. With many bespoke features including new floors, a 250 bottle climate controlled wine cellar, and solid mahogany bar with chiller for on-tap refreshments. Remodeled bathrooms and powder room. New air conditioning, water heater, power remote blinds for the lounge and master bedroom. Elevator fully serviced and new custom floor installed. Three very large balconies with access from the master, second and third bedrooms plus a substantial private patio overlooking your private dock and waterway. Included on the patio is a new very high end Grill and separate Pizza oven. Outstanding views from all balconies.
Location
State FL
County Broward
Area 3600
Zoning Res
Rooms
Other Rooms Den/Office, Family, Laundry-Util/Closet, Recreation
Master Bath Dual Sinks, Separate Shower, Separate Tub, Whirlpool Spa
Interior
Interior Features Decorative Fireplace, Elevator, Entry Lvl Lvng Area, Fireplace(s), Volume Ceiling, Walk-in Closet
Heating Central, Heat Pump-Reverse
Cooling Ceiling Fan, Central, Zoned
Flooring Carpet, Marble, Wood Floor
Furnishings Furniture Negotiable
Exterior
Exterior Feature Awnings, Built-in Grill, Open Balcony, Open Patio
Garage Driveway, Garage - Attached, Street
Garage Spaces 2.0
Community Features Sold As-Is
Utilities Available Cable, Electric, Public Sewer, Public Water
Amenities Available Street Lights
Waterfront Yes
Waterfront Description Intracoastal
Water Access Desc Private Dock
View Canal, Intracoastal
Present Use Sold As-Is
Parking Type Driveway, Garage - Attached, Street
Exposure North
Private Pool No
Building
Lot Description < 1/4 Acre, East of US-1, Paved Road
Story 3.00
Unit Features Multi-Level
Foundation Block, CBS, Concrete
Unit Floor 1
Construction Status Resale
Others
Pets Allowed Yes
HOA Fee Include Maintenance-Exterior
Senior Community No Hopa
Restrictions Commercial Vehicles Prohibited,No RV,No Truck
Security Features Burglar Alarm
Acceptable Financing Cash, Conventional
Membership Fee Required No
Listing Terms Cash, Conventional
Financing Cash,Conventional
Pets Description Size Limit
Read Less Info
Want to know what your home might be worth? Contact us for a FREE valuation!

Our team is ready to help you sell your home for the highest possible price ASAP







