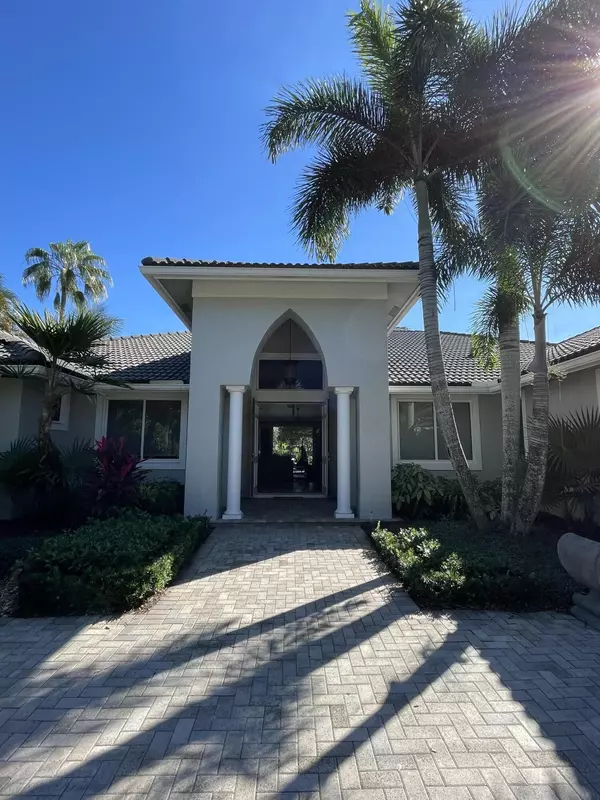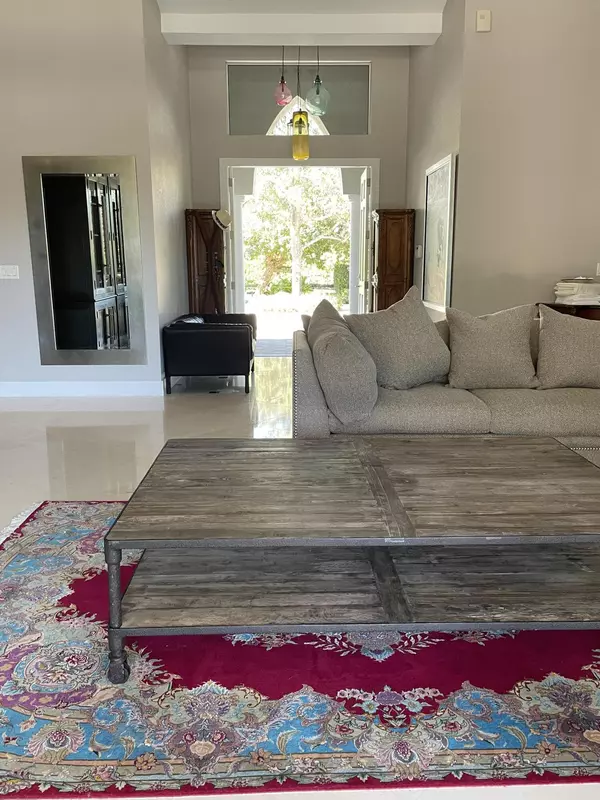Bought with Douglas Elliman (Wellington)
$5,050,000
$4,999,000
1.0%For more information regarding the value of a property, please contact us for a free consultation.
8 Beds
8.1 Baths
5,870 SqFt
SOLD DATE : 03/31/2022
Key Details
Sold Price $5,050,000
Property Type Single Family Home
Sub Type Single Family Detached
Listing Status Sold
Purchase Type For Sale
Square Footage 5,870 sqft
Price per Sqft $860
Subdivision Saddle Trail Park Of Wellington
MLS Listing ID RX-10758283
Sold Date 03/31/22
Bedrooms 8
Full Baths 8
Half Baths 1
Construction Status Resale
HOA Y/N No
Year Built 1994
Annual Tax Amount $93,340
Tax Year 2021
Lot Size 3.190 Acres
Property Description
This prime equestrian estate could not be more luxurious on every level; comfortable for the family and the horses. Situated optimally only 0.5 miles from the showgrounds, WEF is your backyard. It's the horse lover's dream, a must-see. There are 2 dwellings: a main house and a guest house. The main house has 6 ensuite bedrooms/bathrooms plus a spacious office, hobby room, sunroom off the kitchen and livingroom. It has vaulted ceilings, premium lighting, luxury fixtures, all new appliances, granite countertops, and a large island. The pool and patio are beautiful and include an outdoor summer kitchen. The guest house is adjoined to the barn and boasts 2 kitchens, 2 private terraces and 2 bedrooms plus a 3rd room that could be used as a lounge, office or bedroom. SEE MORE -->
Location
State FL
County Palm Beach
Community Saddle Trail Park
Area 5520
Zoning EOZD(c
Rooms
Other Rooms Family, Laundry-Inside, Media, Storage, Cabana Bath, Maid/In-Law, Den/Office
Master Bath Separate Shower, Mstr Bdrm - Ground, Dual Sinks
Interior
Interior Features Ctdrl/Vault Ceilings, Entry Lvl Lvng Area, Kitchen Island, Walk-in Closet, Bar, Foyer, Pantry, Split Bedroom
Heating Central, Electric
Cooling Electric, Central, Ceiling Fan
Flooring Wood Floor, Tile, Marble, Carpet
Furnishings Unfurnished
Exterior
Exterior Feature Built-in Grill, Summer Kitchen, Covered Patio, Custom Lighting, Utility Barn, Extra Building, Cabana, Zoned Sprinkler, Lake/Canal Sprinkler, Well Sprinkler, Auto Sprinkler, Open Patio, Fence
Garage 2+ Spaces, Open, Drive - Circular
Pool Inground, Spa, Equipment Included, Freeform
Community Features Sold As-Is
Utilities Available Electric, Septic, Cable, Public Water, Well Water
Amenities Available Horse Trails, Horses Permitted
Waterfront Yes
Waterfront Description Canal Width 1 - 80
View Canal, Garden, Pool
Roof Type Barrel,Concrete Tile
Present Use Sold As-Is
Parking Type 2+ Spaces, Open, Drive - Circular
Exposure Northwest
Private Pool Yes
Building
Lot Description 3 to < 4 Acres, Paved Road, Public Road, Treed Lot
Story 1.00
Foundation CBS
Construction Status Resale
Schools
Elementary Schools New Horizons Elementary School
Middle Schools Polo Park Middle School
High Schools Wellington High School
Others
Pets Allowed Yes
HOA Fee Include None
Senior Community No Hopa
Restrictions None
Security Features Security Sys-Leased,Burglar Alarm,Gate - Unmanned
Acceptable Financing Cash, Conventional
Horse Property 12.00
Membership Fee Required No
Listing Terms Cash, Conventional
Financing Cash,Conventional
Pets Description No Restrictions
Read Less Info
Want to know what your home might be worth? Contact us for a FREE valuation!

Our team is ready to help you sell your home for the highest possible price ASAP







