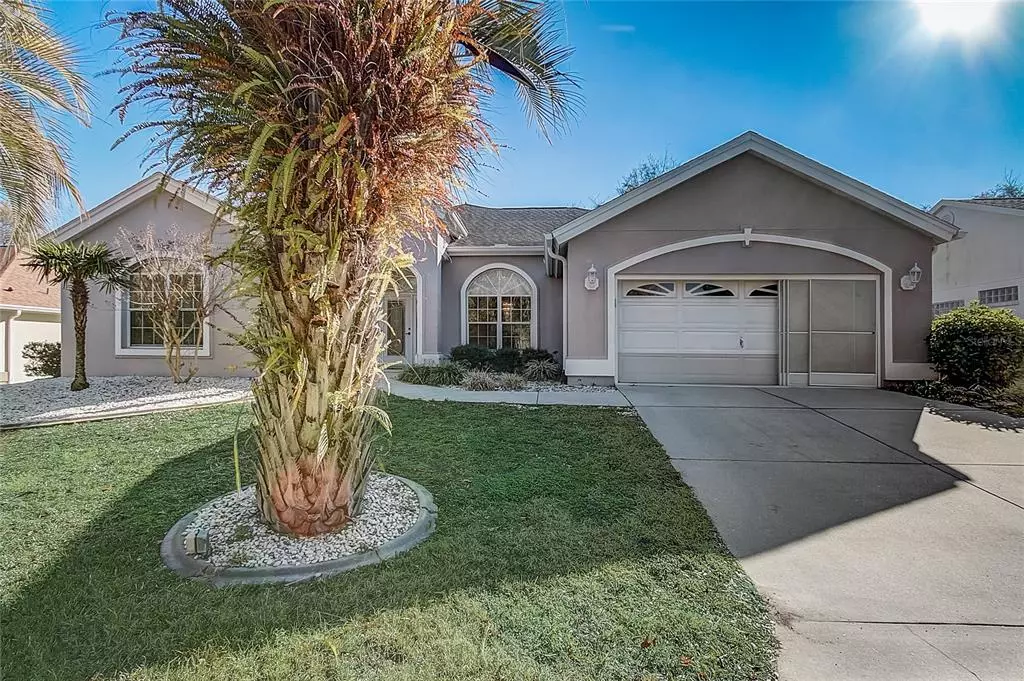$320,000
$320,000
For more information regarding the value of a property, please contact us for a free consultation.
3 Beds
3 Baths
2,543 SqFt
SOLD DATE : 03/30/2022
Key Details
Sold Price $320,000
Property Type Single Family Home
Sub Type Single Family Residence
Listing Status Sold
Purchase Type For Sale
Square Footage 2,543 sqft
Price per Sqft $125
Subdivision Oak Run Hillside
MLS Listing ID O6002783
Sold Date 03/30/22
Bedrooms 3
Full Baths 2
Half Baths 1
Construction Status Inspections
HOA Fees $173/mo
HOA Y/N Yes
Year Built 1995
Annual Tax Amount $2,449
Lot Size 7,840 Sqft
Acres 0.18
Lot Dimensions 80x100
Property Description
Welcome to your home in Oak Run Ocala, a beautiful established gated 55 plus community with a golf course, several club houses, four pools including an indoor pool. Tennis, Volleyball and a whole extensive range of activities to keep you busy. This spacious home has three bedrooms and a huge bright bonus area Florida room with glass windows and ac for your added relaxation. The primary bedroom has a tray ceiling and its own en-suite bathroom and closets. One of the bedrooms has double doors which open on to the living area so could easily be used as a study or craft room.
This home had a new roof in 2016, new kitchen in 2020 and the AC was replaced in 2018. The large open living and dining space with its volume ceiling and extensive glass sliders feels very open and airy. A newer kitchen with quartz tops and newer stove, microwave and dishwasher has its own breakfast nook area. The laundry room includes the washer and dryer. The two car garage is spacious and there is even a golf cart available to buy if you want one.
Location
State FL
County Marion
Community Oak Run Hillside
Zoning PUD
Rooms
Other Rooms Attic, Breakfast Room Separate, Florida Room, Great Room, Inside Utility
Interior
Interior Features Ceiling Fans(s), Eat-in Kitchen, High Ceilings, Living Room/Dining Room Combo, Master Bedroom Main Floor, Skylight(s), Solid Surface Counters, Solid Wood Cabinets, Thermostat, Vaulted Ceiling(s), Walk-In Closet(s), Window Treatments
Heating Electric, Heat Pump
Cooling Central Air
Flooring Carpet, Ceramic Tile
Furnishings Negotiable
Fireplace false
Appliance Convection Oven, Dishwasher, Disposal, Dryer, Electric Water Heater, Exhaust Fan, Ice Maker, Microwave, Range, Refrigerator, Washer, Water Softener
Laundry Laundry Room
Exterior
Exterior Feature Irrigation System, Lighting
Garage Spaces 2.0
Community Features Golf Carts OK
Utilities Available BB/HS Internet Available, Cable Available, Electricity Available, Electricity Connected, Fire Hydrant, Phone Available, Public, Sewer Connected, Underground Utilities, Water Available, Water Connected
Amenities Available Cable TV, Clubhouse, Fence Restrictions, Fitness Center, Gated, Golf Course, Pickleball Court(s), Pool, Recreation Facilities, Spa/Hot Tub, Tennis Court(s)
Waterfront false
View Trees/Woods
Roof Type Shingle
Attached Garage true
Garage true
Private Pool No
Building
Lot Description Cleared, Near Golf Course, Paved, Private
Story 1
Entry Level One
Foundation Slab
Lot Size Range 0 to less than 1/4
Sewer Public Sewer
Water Public
Structure Type Block, Stucco
New Construction false
Construction Status Inspections
Others
Pets Allowed Number Limit, Yes
HOA Fee Include Pool, Maintenance Grounds, Private Road, Recreational Facilities, Trash
Senior Community Yes
Ownership Fee Simple
Monthly Total Fees $173
Acceptable Financing Cash, Conventional, FHA, VA Loan
Membership Fee Required Required
Listing Terms Cash, Conventional, FHA, VA Loan
Num of Pet 1
Special Listing Condition None
Read Less Info
Want to know what your home might be worth? Contact us for a FREE valuation!

Our team is ready to help you sell your home for the highest possible price ASAP

© 2024 My Florida Regional MLS DBA Stellar MLS. All Rights Reserved.
Bought with RE/MAX PREMIER REALTY







