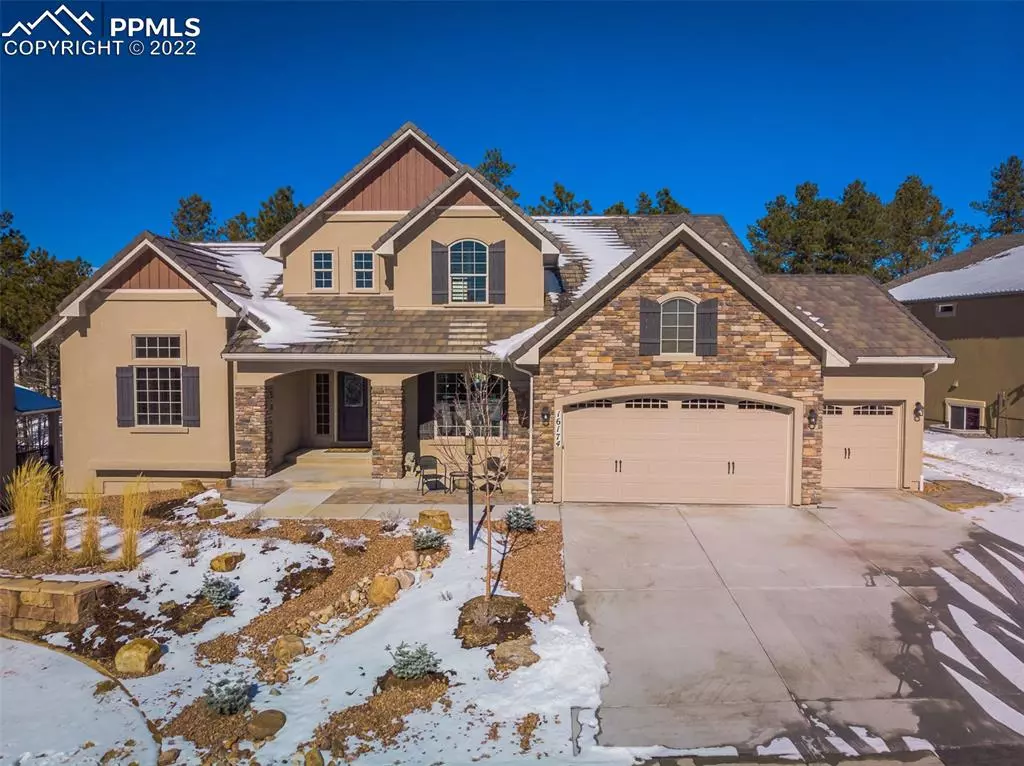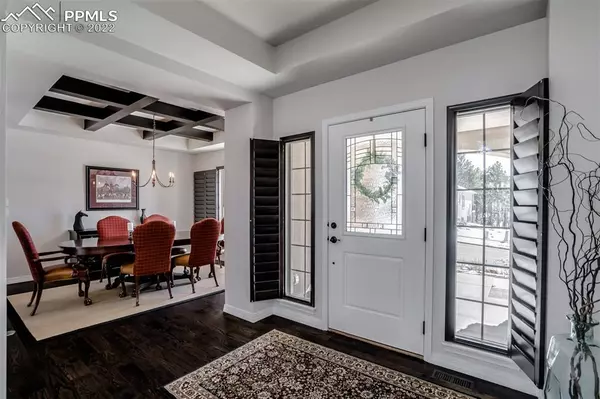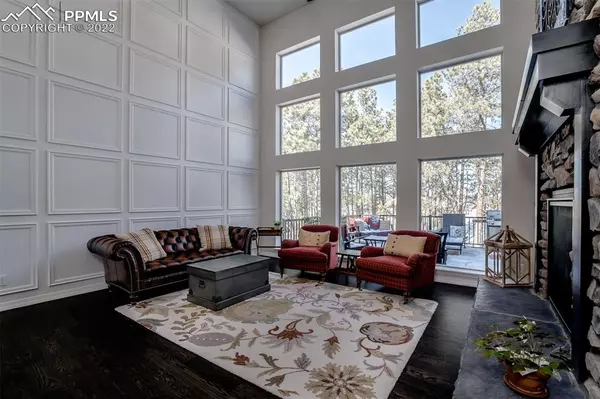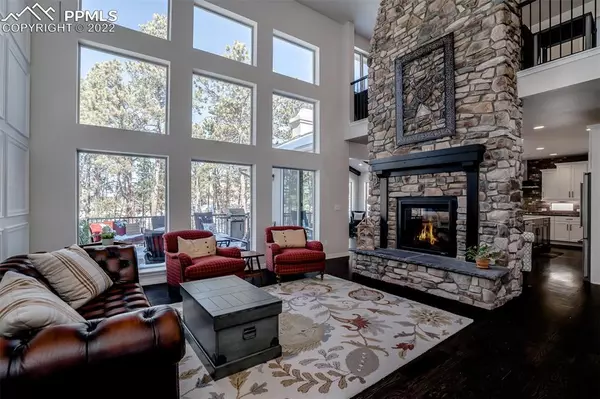$1,445,000
$1,400,000
3.2%For more information regarding the value of a property, please contact us for a free consultation.
4 Beds
5 Baths
5,126 SqFt
SOLD DATE : 03/30/2022
Key Details
Sold Price $1,445,000
Property Type Single Family Home
Sub Type Single Family
Listing Status Sold
Purchase Type For Sale
Square Footage 5,126 sqft
Price per Sqft $281
MLS Listing ID 9035818
Sold Date 03/30/22
Style 2 Story
Bedrooms 4
Full Baths 3
Half Baths 2
Construction Status Existing Home
HOA Fees $35/ann
HOA Y/N Yes
Year Built 2019
Annual Tax Amount $1,516
Tax Year 2020
Lot Size 0.339 Acres
Property Description
This must-see masterpiece turns dreams into reality with one-of-a-kind custom designer finishes throughout over 5000 square feet of resort style living. Sprawling wide plank hardwood floors greet you upon entering the foyer from the generously sized covered front porch. The two-story living room window wall frames the beautiful scenery and lets in tons of natural light showcasing the custom wainscotting and two-sided stone fireplace. The chef's kitchen is absolutely stunning and features a custom built island, 2-toned glazed cabinets, pull-out drawers, state-of-the-art appliances, under-cabinet lighting, brick feature wall, and a walk-in pantry. The artisan made alder beams adorn both the hearth room and separate dining room. Enjoy the ambiance of the fireplace in the main-level primary suite and private spa bath complete with custom storage, vaulted ceilings, double walk-in closets, custom dressing area, and over-sized shower. The upper level loft is a favorite place to unwind and captures the grandeur of the living room and beautiful outdoor setting. There is also an amazing office with a built-in floating desk, vaulted guest room, and full bath. Head down to the fully finished walk-out basement and you'll notice the open floor plan accentuated by upgraded windows, fireplace, and full wetbar. There are also 2 bedrooms with adjoining bath plus a huge theater room complete with all of the amenities including stadium seating, projector with screen, and surround sound. Some additional 5 star features: plantation shutters, roman blinds, Aprilaire purifier, outdoor speakers, tile roof, soft-close cabinets, hand trowel texture, and murphy bed. Surrounded by the Black Forest, this picturesque home sits atop of a nearly 15,000 sf lot in desirable Sanctuary Pointe, overlooking a huge valley with panoramic views of Pike's Peak and the front range. The impeccable details of this showpiece property effortlessly melds timeless design with the casual comfort of mountain living.
Location
State CO
County El Paso
Area Sanctuary Pointe
Interior
Interior Features Beamed Ceilings, Great Room, Vaulted Ceilings
Cooling Ceiling Fan(s), Central Air
Flooring Carpet, Ceramic Tile, Tile, Wood
Fireplaces Number 1
Fireplaces Type Basement, Four, Gas, Main
Laundry Main
Exterior
Garage Attached
Garage Spaces 3.0
Utilities Available Cable, Electricity, Natural Gas, Telephone
Roof Type Composite Shingle
Building
Lot Description Mountain View, Sloping, Trees/Woods, View of Pikes Peak
Foundation Full Basement, Slab, Walk Out
Builder Name Classic Homes
Water Municipal
Level or Stories 2 Story
Finished Basement 90
Structure Type Framed on Lot,UBC/IBC/IRC Standard Modular,Wood Frame
Construction Status Existing Home
Schools
School District Lewis-Palmer-38
Others
Special Listing Condition Not Applicable
Read Less Info
Want to know what your home might be worth? Contact us for a FREE valuation!

Our team is ready to help you sell your home for the highest possible price ASAP








