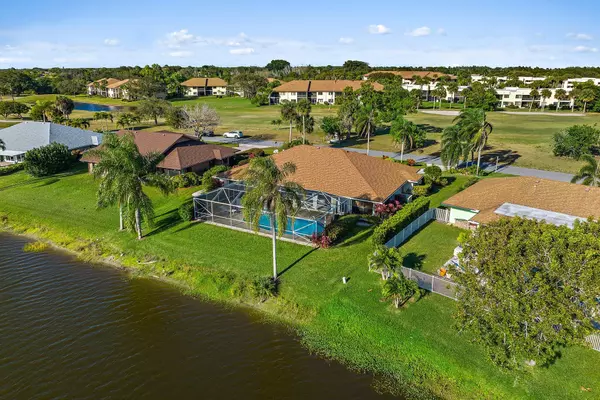Bought with Compass Florida, LLC.
$600,000
$535,000
12.1%For more information regarding the value of a property, please contact us for a free consultation.
3 Beds
2 Baths
2,476 SqFt
SOLD DATE : 04/01/2022
Key Details
Sold Price $600,000
Property Type Single Family Home
Sub Type Single Family Detached
Listing Status Sold
Purchase Type For Sale
Square Footage 2,476 sqft
Price per Sqft $242
Subdivision Brandywine At Heritage Ridge East
MLS Listing ID RX-10780387
Sold Date 04/01/22
Style Contemporary
Bedrooms 3
Full Baths 2
Construction Status Resale
HOA Fees $41/mo
HOA Y/N Yes
Abv Grd Liv Area 14
Year Built 1987
Annual Tax Amount $5,197
Tax Year 2021
Lot Size 0.283 Acres
Property Description
No More Offers/Showings, Owners Reviewing, POOL & LAKEFRONT 3/2/2 w Office & Den! Don't miss your opportunity! This home has been loved by its owners & it shows! Owner states Roof was replaced in 2016, both A/Cs have been replaced in the last 7 years, water heater replaced 2017, floors replaced 2019. Three Large split bedrooms, owners suite has its own sitting area with pool access, 2 walk in closets, duel split vanities / sinks, roman tub. The golf course does not belong to Heritage Ridge North. It is open to the public.
Location
State FL
County Martin
Community Heritage Ridge
Area 14 - Hobe Sound/Stuart - South Of Cove Rd
Zoning Res
Rooms
Other Rooms Attic, Den/Office, Florida, Great
Master Bath Dual Sinks, Mstr Bdrm - Ground, Mstr Bdrm - Sitting, Separate Shower, Separate Tub
Interior
Interior Features Ctdrl/Vault Ceilings, Entry Lvl Lvng Area, Foyer, Pantry, Roman Tub, Split Bedroom, Walk-in Closet
Heating Central, Electric
Cooling Ceiling Fan, Central, Electric
Flooring Vinyl Floor
Furnishings Unfurnished
Exterior
Exterior Feature Auto Sprinkler, Covered Patio, Open Patio, Screened Patio, Shutters, Zoned Sprinkler
Garage Driveway, Garage - Attached
Garage Spaces 2.0
Pool Inground, Screened, Spa, Vinyl Lined
Utilities Available Cable, Electric, Public Sewer, Public Water, Well Water
Amenities Available Golf Course, Pool
Waterfront Yes
Waterfront Description Lake
View Lake, Pool
Parking Type Driveway, Garage - Attached
Exposure East
Private Pool Yes
Building
Lot Description 1/4 to 1/2 Acre
Story 1.00
Foundation Frame
Construction Status Resale
Others
Pets Allowed No
HOA Fee Include 41.25
Senior Community No Hopa
Restrictions No RV,No Truck
Acceptable Financing Cash, Conventional
Membership Fee Required No
Listing Terms Cash, Conventional
Financing Cash,Conventional
Read Less Info
Want to know what your home might be worth? Contact us for a FREE valuation!

Our team is ready to help you sell your home for the highest possible price ASAP







