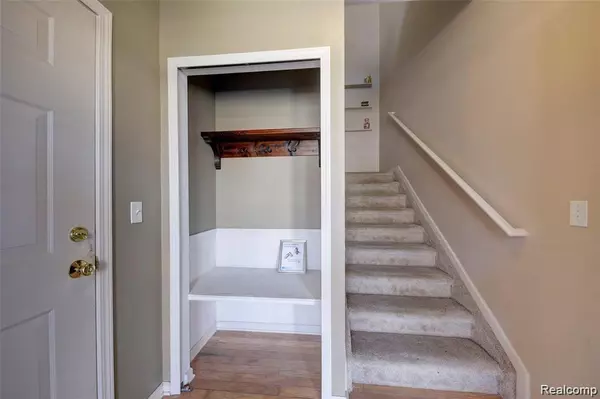$225,000
$215,000
4.7%For more information regarding the value of a property, please contact us for a free consultation.
2 Beds
2 Baths
1,385 SqFt
SOLD DATE : 04/22/2022
Key Details
Sold Price $225,000
Property Type Condo
Sub Type Condominium
Listing Status Sold
Purchase Type For Sale
Square Footage 1,385 sqft
Price per Sqft $162
Subdivision Replat No 1 Of Wayne County Condo Sub Plan No 725
MLS Listing ID 60066174
Sold Date 04/22/22
Style Condo/Apt 2nd Flr or Above
Bedrooms 2
Full Baths 2
Abv Grd Liv Area 1,385
Year Built 2005
Annual Tax Amount $3,241
Property Description
Light & bright, upper-level ranch condo with lots of windows and natural light. Relax on your balcony at the end of the day watching the sunset. The open concept floor plan makes entertaining a breeze with the kitchen open to the spacious dining nook vaulted great room. The kitchen offers plenty of storage space with a large walk-in pantry, maple cabinetry, and new stainless steel appliances. Huge master w/ walk-in closet, vaulted ceiling & private ensuite bath. 2nd spacious bedroom (big enough for 2 beds!) & adjoining guest bath. New carpeting and kitchen flooring in 2019 and new water heater 2020. Attached garage offers ample storage and quick access to the condo. Walking distance to the private community clubhouse and pool. There is nothing left to do but move right in! Fantastic location close to everything Canton has to offer and quick access to shopping, Michigan Ave, I-94 & I-275.
Location
State MI
County Wayne
Area Canton Twp (82071)
Interior
Hot Water Gas
Heating Forced Air
Cooling Central A/C
Appliance Dishwasher, Disposal, Dryer, Microwave, Range/Oven, Refrigerator, Washer
Exterior
Parking Features Attached Garage, Electric in Garage, Side Loading Garage
Garage Spaces 1.0
Garage Yes
Building
Story Condo/Apt 2nd Flr or Above
Foundation Slab
Water Public Water
Architectural Style Ranch
Structure Type Brick
Schools
School District Van Buren Isd
Others
HOA Fee Include Maintenance Grounds,Snow Removal,Water,Maintenance Structure
Ownership Private
Assessment Amount $160
Energy Description Natural Gas
Acceptable Financing Cash
Listing Terms Cash
Financing Cash,Conventional
Pets Allowed Cats Allowed, Dogs Allowed
Read Less Info
Want to know what your home might be worth? Contact us for a FREE valuation!

Our team is ready to help you sell your home for the highest possible price ASAP

Provided through IDX via MiRealSource. Courtesy of MiRealSource Shareholder. Copyright MiRealSource.
Bought with North & Company Realtors






