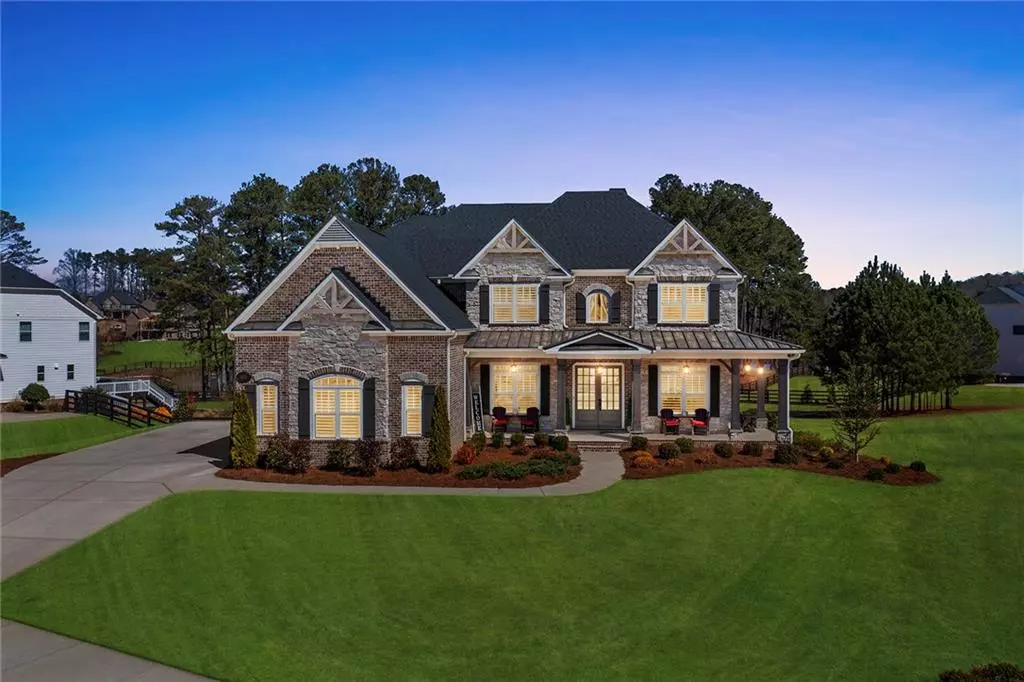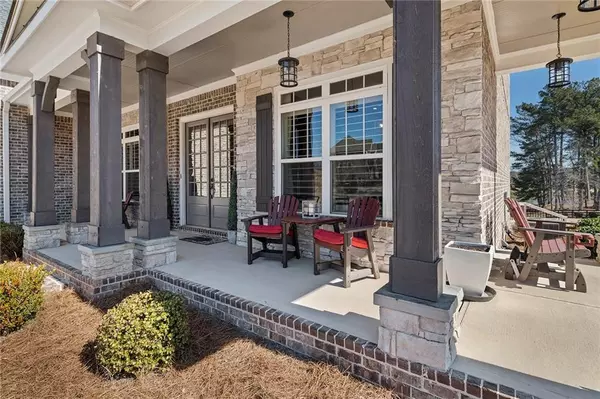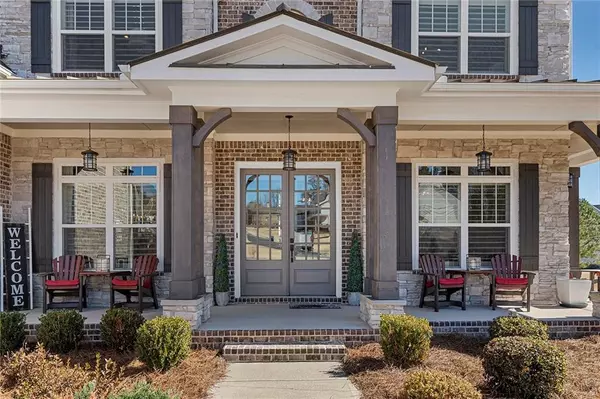$1,425,000
$1,350,000
5.6%For more information regarding the value of a property, please contact us for a free consultation.
5 Beds
5 Baths
4,200 SqFt
SOLD DATE : 04/22/2022
Key Details
Sold Price $1,425,000
Property Type Single Family Home
Sub Type Single Family Residence
Listing Status Sold
Purchase Type For Sale
Square Footage 4,200 sqft
Price per Sqft $339
Subdivision Blue Valley
MLS Listing ID 7008031
Sold Date 04/22/22
Style Traditional
Bedrooms 5
Full Baths 5
Construction Status Resale
HOA Fees $1,275
HOA Y/N Yes
Year Built 2017
Annual Tax Amount $8,896
Tax Year 2020
Lot Size 1.145 Acres
Acres 1.145
Property Description
Spectacular Former Model home in Blue Valley! Gorgeous home sits on 1+ acres, with stunning lake views, wrap around porch and situated on corner lot. This home features amazing designer finishes throughout including brick and wood accent walls, gorgeous chandeliers, fireplace and built ins throughout. Automated custom blinds, Insulated fold in windows for easy cleaning and Custom large plantation shutters which allows for more sunlight. Premium Progressive Lighting package throughout entire house. State of the art LaGrande sound system. Gourmet chef's kitchen with quartz countertop, upgraded white cabinets with soft close, oversized island, 5 gas burner cooktop, stainless steel appliances, under counter lighting and overlooks the large breakfast room. Great Room with 2 Story ceilings and bowed wall of windows which allows a tremendous amount of natural light. A guest suite on the main level is perfect for those preferring to avoid stairs. Advantech Hardwood floors. The laundry room is easily accessible from the hallway or the Owner's Suite bathroom for ultimate convenience. Secondary bedrooms upstairs each have large closets and attached private bathroom. Master bedroom with sitting area, large master bathroom with standalone bathtub, and enormous closet. Spacious 3 car side entry garage and friend's porch. Largest driveway in the neighborhood as builder added two extra parking spaces at the end of the driveway. Full walk out unfinished basement which includes a finished bathroom, ready for your design. Energy efficient house wrap with Tech Shield. Step into the expansive backyard which overlooks the lake and has lots of room to play or entertain! Complete yard irrigation system with rain gauge. This home exhibits the ultimate attention to detail at every corner, don't miss this opportunity! Pool ready - add a pool and you still would have the biggest yard of anyone you know behind it! Please note the pool image in the photos is a virtual image. Gated community features pool, lighted tennis courts, covered cabana, playground, and lake and green space. Top Milton schools. Close to Downtown Alpharetta, Crabapple, Avalon, Halcyon, golf and parks.
Location
State GA
County Fulton
Lake Name None
Rooms
Bedroom Description Oversized Master, Sitting Room
Other Rooms None
Basement Daylight, Exterior Entry, Full, Unfinished
Main Level Bedrooms 1
Dining Room Seats 12+, Separate Dining Room
Interior
Interior Features Bookcases, Cathedral Ceiling(s), Double Vanity, Entrance Foyer 2 Story, High Ceilings 10 ft Lower, Vaulted Ceiling(s), Walk-In Closet(s)
Heating Central, Natural Gas
Cooling Central Air, Zoned
Flooring Carpet, Hardwood
Fireplaces Number 1
Fireplaces Type Family Room, Gas Log, Gas Starter, Wood Burning Stove
Window Features Insulated Windows, Plantation Shutters
Appliance Dishwasher, Disposal, Microwave, Range Hood, Self Cleaning Oven, Tankless Water Heater
Laundry Laundry Room, Mud Room, Upper Level
Exterior
Exterior Feature Other
Garage Attached, Driveway, Garage, Garage Door Opener, Garage Faces Side, Level Driveway
Garage Spaces 3.0
Fence None
Pool None
Community Features Gated, Homeowners Assoc, Lake, Near Schools, Near Shopping, Playground, Pool, Sidewalks, Street Lights, Tennis Court(s)
Utilities Available Electricity Available, Natural Gas Available, Underground Utilities, Water Available, Other
Waterfront Description Lake Front
View Lake
Roof Type Composition
Street Surface Paved
Accessibility None
Handicap Access None
Porch Deck, Front Porch, Wrap Around
Parking Type Attached, Driveway, Garage, Garage Door Opener, Garage Faces Side, Level Driveway
Total Parking Spaces 3
Building
Lot Description Corner Lot, Cul-De-Sac, Landscaped, Level, Private
Story Three Or More
Foundation Slab
Sewer Septic Tank
Water Public
Architectural Style Traditional
Level or Stories Three Or More
Structure Type Brick 4 Sides
New Construction No
Construction Status Resale
Schools
Elementary Schools Birmingham Falls
Middle Schools Northwestern
High Schools Milton
Others
HOA Fee Include Maintenance Grounds, Swim/Tennis
Senior Community no
Restrictions true
Tax ID 22 420002361057
Ownership Fee Simple
Acceptable Financing Cash, Conventional
Listing Terms Cash, Conventional
Financing no
Special Listing Condition None
Read Less Info
Want to know what your home might be worth? Contact us for a FREE valuation!

Our team is ready to help you sell your home for the highest possible price ASAP

Bought with Atlanta Fine Homes Sotheby's International







