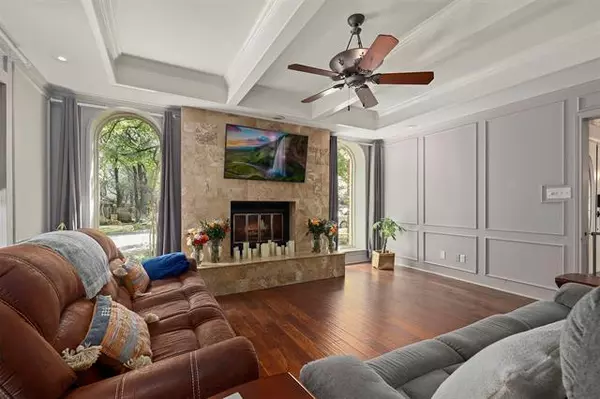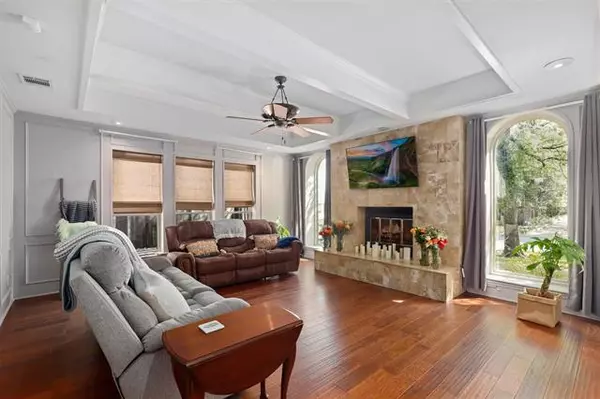$460,000
For more information regarding the value of a property, please contact us for a free consultation.
3 Beds
2 Baths
2,324 SqFt
SOLD DATE : 04/25/2022
Key Details
Property Type Single Family Home
Sub Type Single Family Residence
Listing Status Sold
Purchase Type For Sale
Square Footage 2,324 sqft
Price per Sqft $197
Subdivision Wintergreen North Add
MLS Listing ID 20022274
Sold Date 04/25/22
Bedrooms 3
Full Baths 2
HOA Y/N None
Year Built 1983
Annual Tax Amount $9,576
Lot Size 10,018 Sqft
Acres 0.23
Property Description
***** SELLERS HAVE MADE THEIR DECISION AND THE BUYERS HAVE BEEN CONTACTED*** Meticulously maintained & spacious 1-story Hurst home with a pool & backyard paradise! Beautiful vaulted & coffered ceilings, hardwood floors & granite countertops throughout. Freshly painted exterior trim & front door. Great floorplan allows for a maximized use of space & tons of natural light accentuating the neutral color palette including the serene terrarium. Living room boasts stunning backyard views opening to the eat-in kitchen with stainless steel appliances and double ovens. Cozy & inviting family room equipped with an impressive floor-to-ceiling stone fireplace & wet bar. The tranquil primary suite features a fabulous spa-like ensuite with a stunning dual-sink vanity, luxurious shower, and jetted tub. New garage door & opener. Enjoy hot Texas summers from the patio overlooking the relaxing & well-maintained saltwater pool with waterfalls & a firepit area! A must see!
Location
State TX
County Tarrant
Direction From Fort Worth: Take TX-121 N to Airport Fwy. Take the exit toward Precinct Line Rd. Take Precinct Line Rd to Woodridge Dr.
Rooms
Dining Room 2
Interior
Interior Features Built-in Features, Central Vacuum, Chandelier, Decorative Lighting, Flat Screen Wiring, High Speed Internet Available, Open Floorplan, Vaulted Ceiling(s), Wainscoting, Wet Bar
Heating Central, Electric, Fireplace(s), Heat Pump
Cooling Ceiling Fan(s), Central Air, Electric, Heat Pump, Other
Flooring Hardwood, Tile, Wood
Fireplaces Number 1
Fireplaces Type Wood Burning
Appliance Dishwasher, Electric Cooktop, Electric Oven, Microwave, Double Oven
Heat Source Central, Electric, Fireplace(s), Heat Pump
Laundry Electric Dryer Hookup, In Hall, Full Size W/D Area, Washer Hookup
Exterior
Exterior Feature Covered Patio/Porch, Rain Gutters
Garage Spaces 2.0
Fence Back Yard, Gate, Privacy, Wood
Pool In Ground, Private, Salt Water, Water Feature, Waterfall
Utilities Available City Sewer, City Water, Electricity Connected
Roof Type Metal,Other
Parking Type 2-Car Single Doors, Enclosed, Garage, Garage Door Opener, Garage Faces Rear, Secured
Garage Yes
Private Pool 1
Building
Lot Description Landscaped, Many Trees, Sprinkler System
Story One
Foundation Slab
Structure Type Brick
Schools
School District Birdville Isd
Others
Restrictions Unknown Encumbrance(s)
Ownership On File
Acceptable Financing Cash, Conventional
Listing Terms Cash, Conventional
Financing Cash
Read Less Info
Want to know what your home might be worth? Contact us for a FREE valuation!

Our team is ready to help you sell your home for the highest possible price ASAP

©2024 North Texas Real Estate Information Systems.
Bought with Dacia Reyes • Fathom Realty







