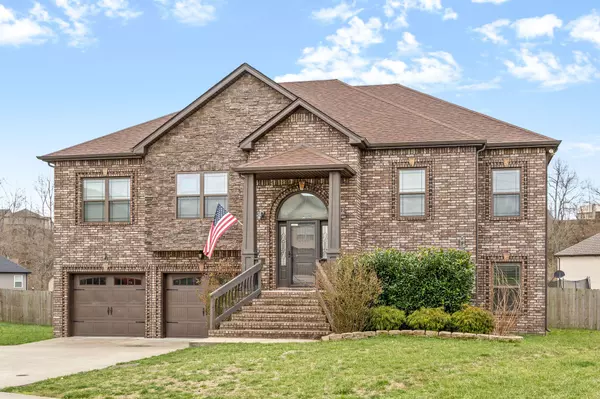$424,000
$411,000
3.2%For more information regarding the value of a property, please contact us for a free consultation.
5 Beds
3 Baths
3,037 SqFt
SOLD DATE : 04/21/2022
Key Details
Sold Price $424,000
Property Type Single Family Home
Sub Type Single Family Residence
Listing Status Sold
Purchase Type For Sale
Square Footage 3,037 sqft
Price per Sqft $139
Subdivision Fields Of Northmeade
MLS Listing ID 2366995
Sold Date 04/21/22
Bedrooms 5
Full Baths 3
HOA Y/N No
Year Built 2016
Annual Tax Amount $2,700
Lot Size 0.320 Acres
Acres 0.32
Lot Dimensions 41X148.42X63.78X90.44X132.
Property Description
The five-bedroom you have been looking for! Space for everyone! The main floor includes a great room, three bedrooms, two bathrooms, a formal dining room, an open kitchen, and a primary suite with a shower and soaking tub. The basement has a large recreation room perfect for movies or entertaining, a large utility room, a full bathroom, and two other bedrooms. Retreat to the backyard and enjoy the covered deck and large privacy fenced backyard! This five-bedroom and three full bath home is located on a cul-de-sac road in the coveted Fields of Northmead Subdivision of Clarksville, TN. This is a prime location near to shopping, schools, restaurants, and an easy commute to Fort Campbell!
Location
State TN
County Montgomery County
Rooms
Main Level Bedrooms 3
Interior
Interior Features Ceiling Fan(s), Extra Closets, Utility Connection, Walk-In Closet(s)
Heating Central, Electric
Cooling Central Air, Electric
Flooring Carpet, Finished Wood, Tile
Fireplaces Number 1
Fireplace Y
Appliance Dishwasher, Disposal, Microwave, Refrigerator
Exterior
Garage Spaces 2.0
Waterfront false
View Y/N false
Roof Type Shingle
Parking Type Attached
Private Pool false
Building
Lot Description Level
Story 2
Sewer Public Sewer
Water Public
Structure Type Brick, Vinyl Siding
New Construction false
Schools
Elementary Schools Hazelwood Elementary
Middle Schools West Creek Middle School
High Schools West Creek High School
Others
Senior Community false
Read Less Info
Want to know what your home might be worth? Contact us for a FREE valuation!

Our team is ready to help you sell your home for the highest possible price ASAP

© 2024 Listings courtesy of RealTrac as distributed by MLS GRID. All Rights Reserved.







