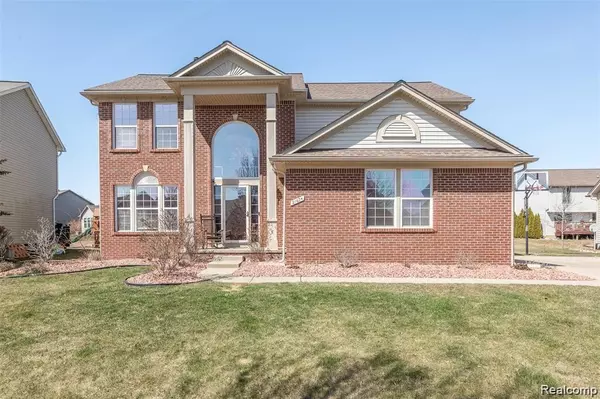$351,000
$329,900
6.4%For more information regarding the value of a property, please contact us for a free consultation.
4 Beds
3 Baths
2,175 SqFt
SOLD DATE : 04/29/2022
Key Details
Sold Price $351,000
Property Type Single Family Home
Sub Type Single Family
Listing Status Sold
Purchase Type For Sale
Square Footage 2,175 sqft
Price per Sqft $161
Subdivision Wayne County Condo Sub Plan No 750
MLS Listing ID 60063622
Sold Date 04/29/22
Style 2 Story
Bedrooms 4
Full Baths 2
Half Baths 1
Abv Grd Liv Area 2,175
Year Built 2004
Annual Tax Amount $4,877
Lot Size 9,147 Sqft
Acres 0.21
Lot Dimensions 75 x 120
Property Description
*HIGHEST & BEST DUE BY 8PM SUN 4/3*Welcome home! Beautiful Claremont brick colonial*2 story foyer w/shadow boxing*Spacious great rm w/Pulte signature fireplace & wired for surround sound*Formal dining rm/family rm/office/den*Granite kit w/refinished '21 hardwood flr, oversized island, pantry, under cab led lighting, hands free faucet & backsplash *Refinished hardwood flrs in foyer, hall, kitchen, nook & powder rm*Mstr ste w/cathedral ceiling, mstr bath, dual sinks, super soaker tub & large separate shower*Main bath w/dual sinks*1st flr laundry*Newer carpet t/o '21, HWH '16, window tint t/o provides privacy/heat reduction*Plumbed for central vac. 9' ceiling in LL w/3 piece rough plumbing*Doorwall in breakfast nook leading to brick paver patio overlooking commons & park*Prof landscape '21 w/Arizona rock & perennials, sprinklers*Att side entry 2 car gar w/My Q opener*Oversized driveway*Inground basketball net*Great sub w/parks, playgrounds, pond, 27 miles of trails leading to Metro Park
Location
State MI
County Wayne
Area Huron Twp (82161)
Rooms
Basement Unfinished
Interior
Interior Features Cable/Internet Avail., DSL Available
Hot Water Gas
Heating Forced Air
Cooling Ceiling Fan(s), Central A/C
Fireplaces Type Gas Fireplace, Grt Rm Fireplace
Appliance Dishwasher, Disposal, Dryer, Microwave, Range/Oven, Washer
Exterior
Parking Features Attached Garage, Electric in Garage, Gar Door Opener, Side Loading Garage, Direct Access
Garage Spaces 2.0
Garage Yes
Building
Story 2 Story
Foundation Basement
Water Public Water
Architectural Style Colonial
Structure Type Brick,Vinyl Siding
Schools
School District Huron School District
Others
Ownership Private
Assessment Amount $194
Energy Description Natural Gas
Acceptable Financing Conventional
Listing Terms Conventional
Financing Cash,Conventional,FHA,VA
Read Less Info
Want to know what your home might be worth? Contact us for a FREE valuation!

Our team is ready to help you sell your home for the highest possible price ASAP

Provided through IDX via MiRealSource. Courtesy of MiRealSource Shareholder. Copyright MiRealSource.
Bought with Elite Realty






