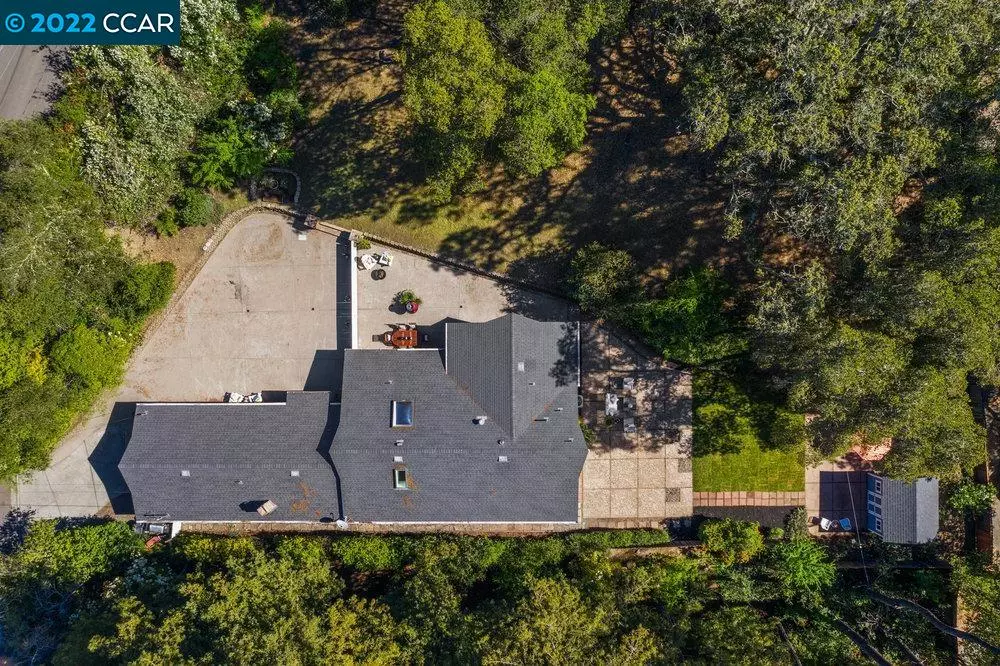$1,850,000
$1,525,000
21.3%For more information regarding the value of a property, please contact us for a free consultation.
3 Beds
2 Baths
1,917 SqFt
SOLD DATE : 04/29/2022
Key Details
Sold Price $1,850,000
Property Type Single Family Home
Sub Type Single Family Residence
Listing Status Sold
Purchase Type For Sale
Square Footage 1,917 sqft
Price per Sqft $965
Subdivision Not Listed
MLS Listing ID 40986034
Sold Date 04/29/22
Bedrooms 3
Full Baths 2
HOA Y/N No
Year Built 1958
Lot Size 0.523 Acres
Acres 0.52
Property Description
Idyllic and Updated Rancher on Enormous Lot in Fantastic close to Downtown Orinda Location! Ranch style home steps away from vibrant downtown and BART located on a court setting. Premium half acre lot features lovely outdoor entertaining areas, lawn and areas for play, gardening and relaxation. Beautifully updated throughout featuring an open floor plan, sun-drenched spaces and great indoor/outdoor connection for living the best Lamorinda lifestyle. The spacious great room enjoys hardwood floors and wood burning fireplace, chef’s kitchen with breakfast bar, s/s appliances and granite counter tops overlooking the outdoor dining and entertaining. Built-ins frame the family room and dining room. The primary retreat is a light-filled space with sliding glass door and updated primary bath with double sinks. Two additional light filled bedrooms and an updated hall bath with tub and shower complete the bedroom wing. Addl amenities include mudroom and attached garage. Relaxed one level living!
Location
State CA
County Contra Costa
Area Orinda
Rooms
Other Rooms Shed(s)
Interior
Interior Features Dining Area, Family Room, Breakfast Bar, Stone Counters, Updated Kitchen
Heating Forced Air
Cooling Central Air
Flooring Hardwood Flrs Throughout, Tile
Fireplaces Number 1
Fireplaces Type Brick, Family Room, Raised Hearth, Wood Burning
Fireplace Yes
Window Features Double Pane Windows, Skylight(s)
Appliance Dishwasher, Disposal, Gas Range, Plumbed For Ice Maker, Oven, Refrigerator, Dryer, Washer, Gas Water Heater
Laundry Dryer, In Garage, Washer
Exterior
Exterior Feature Back Yard, Front Yard, Garden/Play, Sprinklers Automatic
Garage Spaces 2.0
Pool Possible Pool Site
View Y/N true
View Hills
Parking Type Attached, Int Access From Garage, Off Street, Garage Door Opener
Private Pool false
Building
Lot Description Court, Level, Premium Lot, Secluded, Sloped Up
Story 1
Sewer Public Sewer
Water Public
Architectural Style Ranch
Level or Stories One Story
New Construction Yes
Schools
School District Acalanes (925) 280-3900
Others
Tax ID 268042011
Read Less Info
Want to know what your home might be worth? Contact us for a FREE valuation!

Our team is ready to help you sell your home for the highest possible price ASAP

© 2024 BEAR, CCAR, bridgeMLS. This information is deemed reliable but not verified or guaranteed. This information is being provided by the Bay East MLS or Contra Costa MLS or bridgeMLS. The listings presented here may or may not be listed by the Broker/Agent operating this website.
Bought with CharlesStellini


