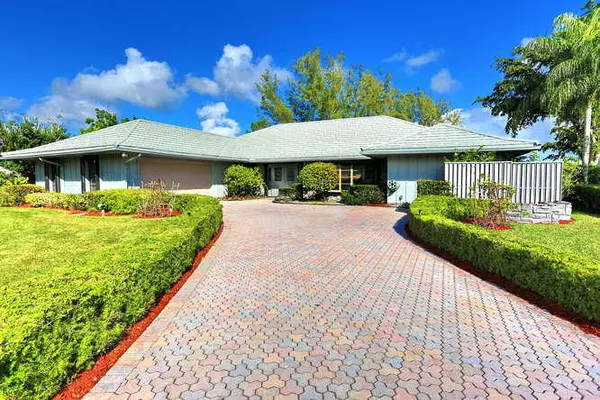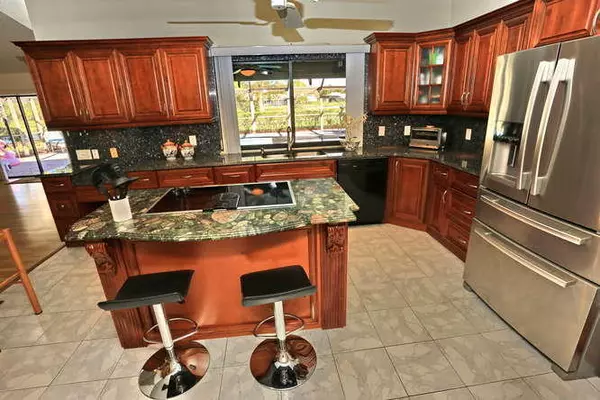Bought with RE/MAX Community
$645,000
$655,000
1.5%For more information regarding the value of a property, please contact us for a free consultation.
4 Beds
3 Baths
3,046 SqFt
SOLD DATE : 06/15/2018
Key Details
Sold Price $645,000
Property Type Single Family Home
Sub Type Single Family Detached
Listing Status Sold
Purchase Type For Sale
Square Footage 3,046 sqft
Price per Sqft $211
Subdivision Pga National, Marlwood Estates,Pga Resort Community 5
MLS Listing ID RX-10396615
Sold Date 06/15/18
Style Traditional,Ranch
Bedrooms 4
Full Baths 3
Construction Status Resale
HOA Fees $175/mo
HOA Y/N Yes
Year Built 1986
Annual Tax Amount $8,835
Tax Year 2017
Lot Size 0.345 Acres
Property Description
REDUCED!! RARE FIND 4/3 cul-de-sac pool home w/Breathtaking Wide Open vista & neighboring million dollar homes * Sprawling 1-STORY on 1/3 pie shaped lot w/ NEWER ROOF & lovely views of PGA National Golf Course & LAKE * Located within Exclusive MARLWOOD ESTATES * French doors Welcome you to the SPACIOUS & AIRY great room w/gorgeous STONE FIREPLACE * Many upgrades & updates inc. BEAUTIFULLY REMODELED KITCHEN features lovely GRANITE, pantries, cooking island & newer S/S appliances * Fully RENOVATED BATH incs dual body sprays, decorative sinks & seamless double shower doors * LR CRYSTAL excluded but NEWER UPGRADES inc ROOF, 2 A/C systems, RESURFACED POOL, Automatic GAS GENERATOR, surge protectors, IMPACT RESISTANT garage door & Skylights, ACCORDION Shutters. Pleaseclick for more info ...
Location
State FL
County Palm Beach
Community Marlwood Estates Pga National
Area 5360
Zoning PCD(ci
Rooms
Other Rooms Family, Laundry-Inside, Cabana Bath, Attic
Master Bath Separate Shower, Mstr Bdrm - Sitting, Mstr Bdrm - Ground, 2 Master Baths, Dual Sinks, Whirlpool Spa
Interior
Interior Features Wet Bar, Decorative Fireplace, Entry Lvl Lvng Area, Laundry Tub, Closet Cabinets, French Door, Kitchen Island, Volume Ceiling, Walk-in Closet, Pull Down Stairs, Bar, Foyer, Pantry, Fireplace(s), Split Bedroom, Ctdrl/Vault Ceilings
Heating Central, Electric
Cooling Electric, Central
Flooring Other, Tile, Ceramic Tile
Furnishings Unfurnished
Exterior
Exterior Feature Covered Patio, Shutters, Zoned Sprinkler, Auto Sprinkler, Screened Patio
Garage 2+ Spaces, Drive - Decorative, Driveway
Garage Spaces 2.0
Pool Inground, Screened
Community Features Sold As-Is
Utilities Available Electric, Public Sewer, Cable, Public Water, Electric Service Available
Amenities Available Pool, Street Lights, Putting Green, Sidewalks, Picnic Area, Spa-Hot Tub, Fitness Center, Clubhouse, Tennis, Golf Course
Waterfront Yes
Waterfront Description Lake,Pond
View Golf, Other, Pool, Lake, Lagoon, Pond
Roof Type Metal
Present Use Sold As-Is
Handicap Access Handicap Access, Entry, Wide Doorways, Roll-In Shower, Handicap Convertible, Wheelchair Accessible
Parking Type 2+ Spaces, Drive - Decorative, Driveway
Exposure Northwest
Private Pool Yes
Building
Lot Description 1/4 to 1/2 Acre, Paved Road, Treed Lot, Golf Front, Cul-De-Sac, 1/2 to < 1 Acre
Story 1.00
Unit Features On Golf Course
Foundation Frame, Stone
Construction Status Resale
Others
Pets Allowed Yes
HOA Fee Include Common Areas,Cable,Security,Common R.E. Tax
Senior Community No Hopa
Restrictions Buyer Approval
Security Features Motion Detector,Security Patrol,Security Light,Gate - Manned
Acceptable Financing Cash, Conventional
Membership Fee Required No
Listing Terms Cash, Conventional
Financing Cash,Conventional
Read Less Info
Want to know what your home might be worth? Contact us for a FREE valuation!

Our team is ready to help you sell your home for the highest possible price ASAP







