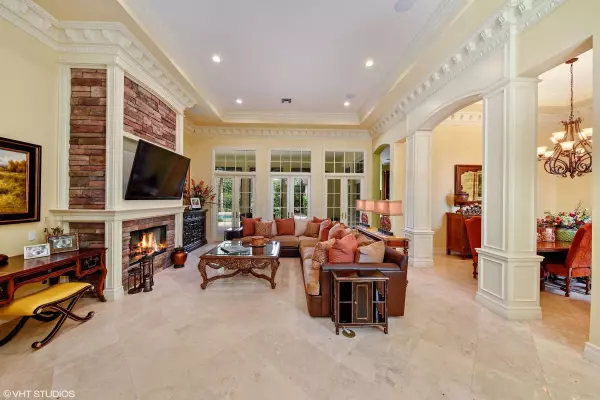Bought with Destiny International Properties
$3,800,000
$3,900,000
2.6%For more information regarding the value of a property, please contact us for a free consultation.
5 Beds
2.2 Baths
6,053 SqFt
SOLD DATE : 05/06/2022
Key Details
Sold Price $3,800,000
Property Type Single Family Home
Sub Type Single Family Detached
Listing Status Sold
Purchase Type For Sale
Square Footage 6,053 sqft
Price per Sqft $627
Subdivision Saddle Trail Park Of Wellington
MLS Listing ID RX-10752022
Sold Date 05/06/22
Style European,Mediterranean
Bedrooms 5
Full Baths 2
Half Baths 2
Construction Status Resale
HOA Y/N No
Abv Grd Liv Area 24
Year Built 2001
Annual Tax Amount $42,674
Tax Year 2020
Lot Size 2.420 Acres
Property Description
Exclusive, private equestrian estate in sought-after Saddle Trail and located hacking distance to the Palm Beach International Equestrian Center. This enchanting Mediterranean-style property features 6,053 sqft of living space, a 7-stall center-aisle barn with groom's apartment, Dressage arena, and 5 paddocks. The residence has been meticulously designed and includes 5 bedrooms, an office, a media room, 6 full bathrooms, 2 half bathrooms, and 2 oversized laundry rooms allowing for expansive accommodations. The spacious living areas overlook the picturesque landscaping, saltwater pool, spa, fireplace, outdoor kitchen, and outdoor living area. To the rear of the property is the property's elegant 7-stall center aisle barn with full groom's apartment, air-conditioned tack & feed room,
Location
State FL
County Palm Beach
Community Saddle Trail
Area 5520
Zoning EOZD(c
Rooms
Other Rooms Attic, Family, Florida, Laundry-Util/Closet, Maid/In-Law, Storage
Master Bath Dual Sinks, Mstr Bdrm - Ground, Separate Shower, Separate Tub, Whirlpool Spa
Interior
Interior Features Built-in Shelves, Fireplace(s), Kitchen Island, Pantry, Roman Tub, Split Bedroom, Stack Bedrooms, Volume Ceiling, Walk-in Closet
Heating Central, Electric
Cooling Central, Electric
Flooring Marble
Furnishings Unfurnished
Exterior
Exterior Feature Auto Sprinkler, Built-in Grill, Covered Balcony, Covered Patio, Custom Lighting, Extra Building, Fence
Garage Drive - Circular, Driveway, Garage - Attached
Garage Spaces 4.0
Pool Gunite, Heated, Inground, Spa
Utilities Available Cable, Electric, Septic, Well Water
Amenities Available Horse Trails, Horses Permitted
Waterfront No
Waterfront Description None
View Garden, Pool
Parking Type Drive - Circular, Driveway, Garage - Attached
Exposure Northwest
Private Pool Yes
Building
Lot Description 2 to < 3 Acres
Story 1.00
Foundation CBS
Construction Status Resale
Schools
Elementary Schools New Horizons Elementary School
Middle Schools Polo Park Middle School
High Schools Wellington High School
Others
Pets Allowed Yes
Senior Community No Hopa
Restrictions None
Acceptable Financing Cash, Conventional
Horse Property 7.00
Membership Fee Required No
Listing Terms Cash, Conventional
Financing Cash,Conventional
Pets Description No Restrictions
Read Less Info
Want to know what your home might be worth? Contact us for a FREE valuation!

Our team is ready to help you sell your home for the highest possible price ASAP







