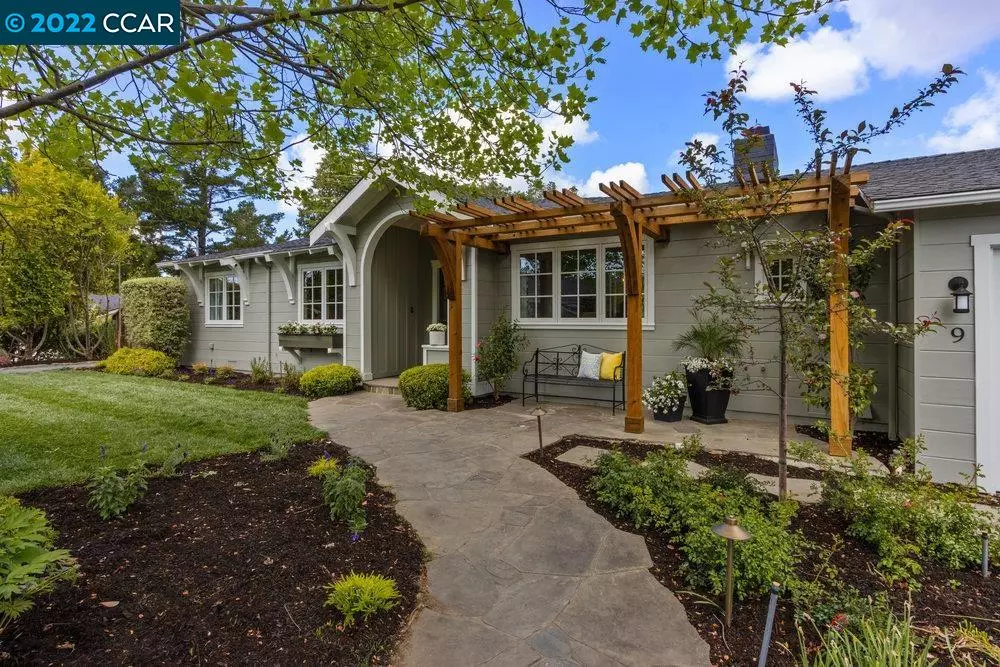$3,260,000
$2,495,000
30.7%For more information regarding the value of a property, please contact us for a free consultation.
4 Beds
2.5 Baths
2,455 SqFt
SOLD DATE : 05/12/2022
Key Details
Sold Price $3,260,000
Property Type Single Family Home
Sub Type Single Family Residence
Listing Status Sold
Purchase Type For Sale
Square Footage 2,455 sqft
Price per Sqft $1,327
Subdivision Orinda Glorietta
MLS Listing ID 40988873
Sold Date 05/12/22
Bedrooms 4
Full Baths 2
Half Baths 1
HOA Y/N No
Year Built 1951
Lot Size 0.620 Acres
Acres 0.62
Property Description
Once in a lifetime Orinda Modern Farmhouse with incredible Mt Diablo Views! Located on the most sought-after Glorietta cul-de-sac, this stunningly remodeled home has walls of windows and nano-doors offering the ultimate indoor/outdoor lifestyle framing the majestic Mount Diablo views! As featured in tv and magazines the crown jewel of this home is the designer chef’s kitchen with an oversized casual dining area opening to the backyard. Formal living and dining rooms, sumptuous primary suite, and three additional bedrooms plus secondary bath are all meticulously designed for maximum comfortable daily living flowing to elegant entertaining. Design highlights include reclaimed hardwood floors and custom millwork throughout. The sunny level yard features multiple areas for relaxation, play, gardening and more - all surrounded by the breathtaking views. Close proximity to Glorietta Elementary, downtown and BART. This is truly a one-of-a-kind home that will constantly delight the senses.
Location
State CA
County Contra Costa
Area Orinda
Interior
Interior Features Formal Dining Room, Breakfast Bar, Counter - Solid Surface, Eat-in Kitchen, Kitchen Island, Pantry, Updated Kitchen
Heating Zoned
Cooling Zoned
Flooring Hardwood, Tile, Carpet
Fireplaces Number 1
Fireplaces Type Brick, Dining Room, Wood Burning
Fireplace Yes
Window Features Window Coverings
Appliance Dishwasher, Disposal, Gas Range, Range, Refrigerator, Dryer, Washer, Gas Water Heater
Laundry Dryer, Laundry Room, Washer, Washer/Dryer Stacked Incl
Exterior
Exterior Feature Back Yard, Front Yard, Garden/Play, Side Yard, Sprinklers Automatic, Storage
Garage Spaces 2.0
Pool None
View Y/N true
View Hills, Mt Diablo, Valley, Trees/Woods
Parking Type Attached, Int Access From Garage, Off Street, Garage Door Opener
Private Pool false
Building
Lot Description Cul-De-Sac, Level, Premium Lot
Story 1
Sewer Public Sewer
Water Public
Architectural Style Ranch, Traditional
Level or Stories One Story
New Construction Yes
Schools
School District Acalanes (925) 280-3900
Others
Tax ID 268290008
Read Less Info
Want to know what your home might be worth? Contact us for a FREE valuation!

Our team is ready to help you sell your home for the highest possible price ASAP

© 2024 BEAR, CCAR, bridgeMLS. This information is deemed reliable but not verified or guaranteed. This information is being provided by the Bay East MLS or Contra Costa MLS or bridgeMLS. The listings presented here may or may not be listed by the Broker/Agent operating this website.
Bought with JenniferWolan


