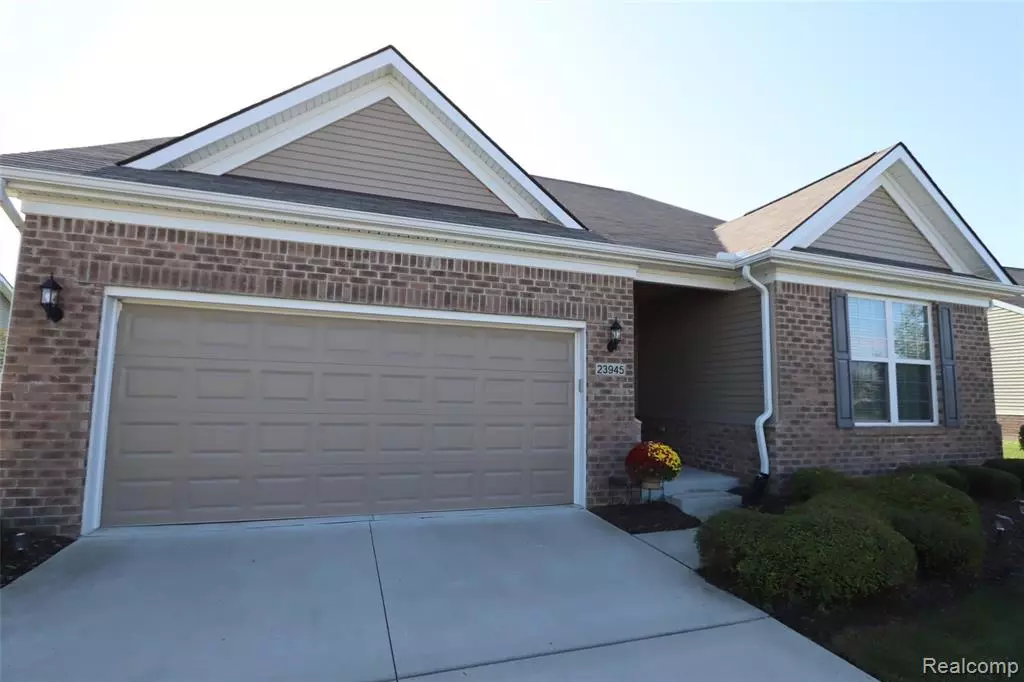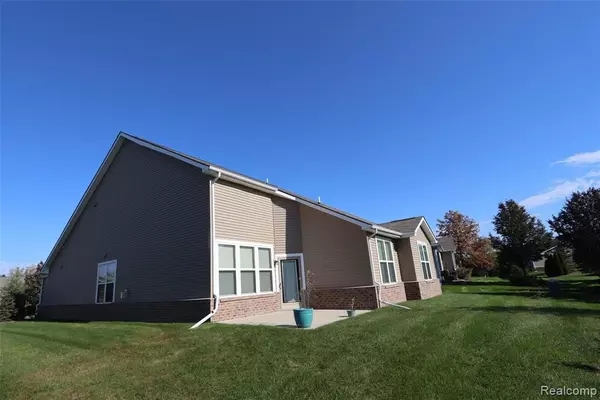$350,000
$372,000
5.9%For more information regarding the value of a property, please contact us for a free consultation.
2 Beds
2 Baths
2,612 SqFt
SOLD DATE : 05/17/2022
Key Details
Sold Price $350,000
Property Type Single Family Home
Sub Type Single Family
Listing Status Sold
Purchase Type For Sale
Square Footage 2,612 sqft
Price per Sqft $133
Subdivision Wayne County Condo Sub Plan No 871 (Brownstown)
MLS Listing ID 60064354
Sold Date 05/17/22
Style 1 1/2 Story
Bedrooms 2
Full Baths 2
Abv Grd Liv Area 2,612
Year Built 2016
Annual Tax Amount $7,332
Lot Size 7,840 Sqft
Acres 0.18
Lot Dimensions 62.30X117.30
Property Description
ASCEND MODEL! ACTIVE 55+ LIFESTYLE- GORGEOUS 2612 s/f RANCH w/ LOFT (CAN BE 3RD BEDROOM)! POPULAR FLOORPLAN, LOFT, TWO FLEX ROOMS, DEN, FIREPLACE, PATIO, CUSTOM BLINDS, JUST PAINTED. LARGE FOYER W/ CROWN/NECK MOLDING & WAINSCOT. CLASSY GREAT ROOM W/ GAS FIREPLACE. EXTRA CROWN MOLDING IN MAIN LIVING AREAS. WOOD-PLANK FLORING IN FOYER, KITCHEN, DINING & GREAT ROOM. CARPETED BEDROOMS, DEN, FLEX ROOMS, STAIRS, AND LOFT. CERAMIC FLOOR IN LAUNDRY & BATHS. AWESOME KITCHEN W/ GRANITE COUNTERS, HUGE ISLAND / PENDANTS ABOVE, SUBWAY TILE BACKSPLASH, UPGRADED 42" RAISED PANEL CABINETS, S/S DOUBLE SINK, STAINLESS APPLIANCES INCL 5-6 BURNER GAS STOVE, LIGHTED WALK IN PANTRY. GLASS PANEL FRENCH DOORS ON OFFICE/DEN. MASTER ENSUITE W/ GRANITE, DUAL SINKS, CERAMIC STEP IN SHOWER w/BUILT-IN BENCH, PRIVATE COMMODE W/ LINEN/TOILETRY CLOSET. LARGE WALK-IN CLOSET. NEW WASHER & DRYER, HANDY SINK & RAISED PANEL CABINETS IN LAUNDRY ROOM. TV WALL OUTLETS. 2 POOLS, HOT TUB, TENNIS, GYM, WINE CLUB, BOOK CLUB, MORE
Location
State MI
County Wayne
Area Brownstown Twp (82171)
Interior
Interior Features Cable/Internet Avail., DSL Available, Spa/Jetted Tub
Hot Water Gas
Heating Forced Air
Cooling Central A/C
Fireplaces Type Gas Fireplace, Grt Rm Fireplace
Appliance Disposal, Microwave, Range/Oven, Refrigerator
Exterior
Parking Features Attached Garage, Electric in Garage, Gar Door Opener, Direct Access
Garage Spaces 2.5
Garage Description 26X20
Amenities Available 55+ Community, Club House
Garage Yes
Building
Story 1 1/2 Story
Foundation Slab
Water Public Water
Architectural Style Ranch
Structure Type Brick,Vinyl Siding
Schools
School District Woodhaven
Others
HOA Fee Include Club House Included,Maintenance Grounds,Snow Removal
Ownership Private
Assessment Amount $226
Energy Description Natural Gas
Acceptable Financing Cash
Listing Terms Cash
Financing Cash,Conventional
Read Less Info
Want to know what your home might be worth? Contact us for a FREE valuation!

Our team is ready to help you sell your home for the highest possible price ASAP

Provided through IDX via MiRealSource. Courtesy of MiRealSource Shareholder. Copyright MiRealSource.
Bought with MBA Realty






