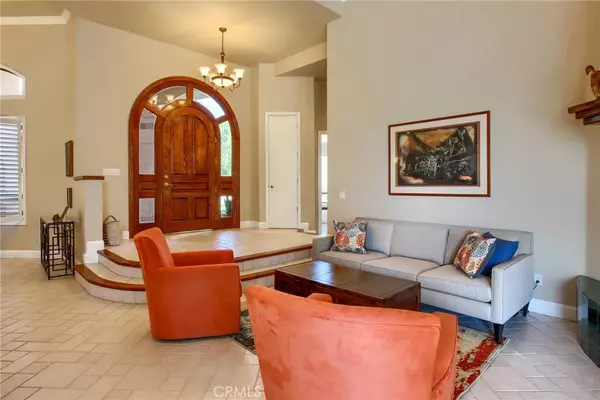$880,000
$950,000
7.4%For more information regarding the value of a property, please contact us for a free consultation.
3 Beds
4 Baths
3,311 SqFt
SOLD DATE : 05/17/2022
Key Details
Sold Price $880,000
Property Type Single Family Home
Sub Type Single Family Residence
Listing Status Sold
Purchase Type For Sale
Square Footage 3,311 sqft
Price per Sqft $265
MLS Listing ID MP22050366
Sold Date 05/17/22
Bedrooms 3
Full Baths 3
Half Baths 1
Condo Fees $260
Construction Status Turnkey
HOA Fees $260/mo
HOA Y/N Yes
Year Built 1998
Lot Size 6.250 Acres
Property Description
Luxury living on 6.25 acres in the foothills, an hour’s drive from Yosemite Valley and just 30 minutes to UC Merced, with spectacular views from every room. This spacious, single-story home is ideally suited for entertaining, remote work, and family life. At its heart is a magnificent great room with soaring ceilings and windows, a formal dining area, wood-burning fireplace, and built-in bar. Steps away, the large, open kitchen with granite countertops looks out onto the breakfast nook and a cozy den with its own fireplace. Two secondary bedrooms share a full bath with shower and jetted tub on the south side of the house. A small hallway on the north side leads, first, to a hexagonal study with a full bathroom, and then to the magnificent primary suite with its own sitting area, spa tub, gas fireplace, and glass doors leading to the heated pool and Japanese gardens. A half-bath is located on the outside of the house, accessible to bathers.
Wild turkeys greet you at breakfast outside the breakfast nook. As you work or read in your office, you might catch a glimpse of hummingbirds, hawks, or deer through the plantation shutters. At night, watch the moonrise or count shooting stars. Sleep peacefully, with your full-house Generac generator on duty outside the 3-car garage.
Location
State CA
County Mariposa
Area Mp5 - Mariposa 5
Zoning MH
Rooms
Other Rooms Gazebo, Cabana
Main Level Bedrooms 3
Ensuite Laundry Laundry Room
Interior
Interior Features Wet Bar, Ceiling Fan(s), Crown Molding, Coffered Ceiling(s), Separate/Formal Dining Room, Country Kitchen, Paneling/Wainscoting, Recessed Lighting, Storage, Bar, Wired for Sound, All Bedrooms Down, Bedroom on Main Level, Main Level Primary, Primary Suite, Walk-In Closet(s)
Laundry Location Laundry Room
Heating Central, Propane, Zoned
Cooling Central Air, Dual, Electric
Flooring Carpet, Tile
Fireplaces Type Family Room, Living Room, Primary Bedroom
Fireplace Yes
Appliance Dishwasher, Disposal, Propane Water Heater
Laundry Laundry Room
Exterior
Exterior Feature Koi Pond
Garage Circular Driveway, Concrete, Door-Multi, Driveway, Garage Faces Front, Garage, Oversized
Garage Spaces 3.0
Garage Description 3.0
Fence Livestock, Partial, See Remarks
Pool Gunite, Heated Passively, In Ground, Private, Waterfall
Community Features Foothills, Horse Trails, Rural, Valley, Fishing
Utilities Available Electricity Available, Propane, Phone Connected
Amenities Available Dock, Horse Trails, Picnic Area
View Y/N Yes
View Hills, Meadow, Panoramic, Pool, Trees/Woods
Roof Type Tile
Porch Rear Porch, Covered, Deck, Front Porch, Patio, Stone
Parking Type Circular Driveway, Concrete, Door-Multi, Driveway, Garage Faces Front, Garage, Oversized
Attached Garage Yes
Total Parking Spaces 3
Private Pool Yes
Building
Lot Description Gentle Sloping, Horse Property, Sprinklers In Rear, Sprinklers In Front, Sprinkler System, Yard
Story 1
Entry Level One
Foundation Slab
Sewer Septic Tank
Water Well
Architectural Style Contemporary
Level or Stories One
Additional Building Gazebo, Cabana
New Construction No
Construction Status Turnkey
Schools
School District Mariposa County Unified
Others
HOA Name Whispering Oaks West
Senior Community No
Tax ID 011380016
Security Features Smoke Detector(s)
Acceptable Financing Cash to New Loan, Conventional, Owner May Carry, Submit
Horse Property Yes
Horse Feature Riding Trail
Listing Terms Cash to New Loan, Conventional, Owner May Carry, Submit
Financing Cash
Special Listing Condition Standard
Read Less Info
Want to know what your home might be worth? Contact us for a FREE valuation!

Our team is ready to help you sell your home for the highest possible price ASAP

Bought with Brett Baumann • Mariposa Homes and Land Co.







