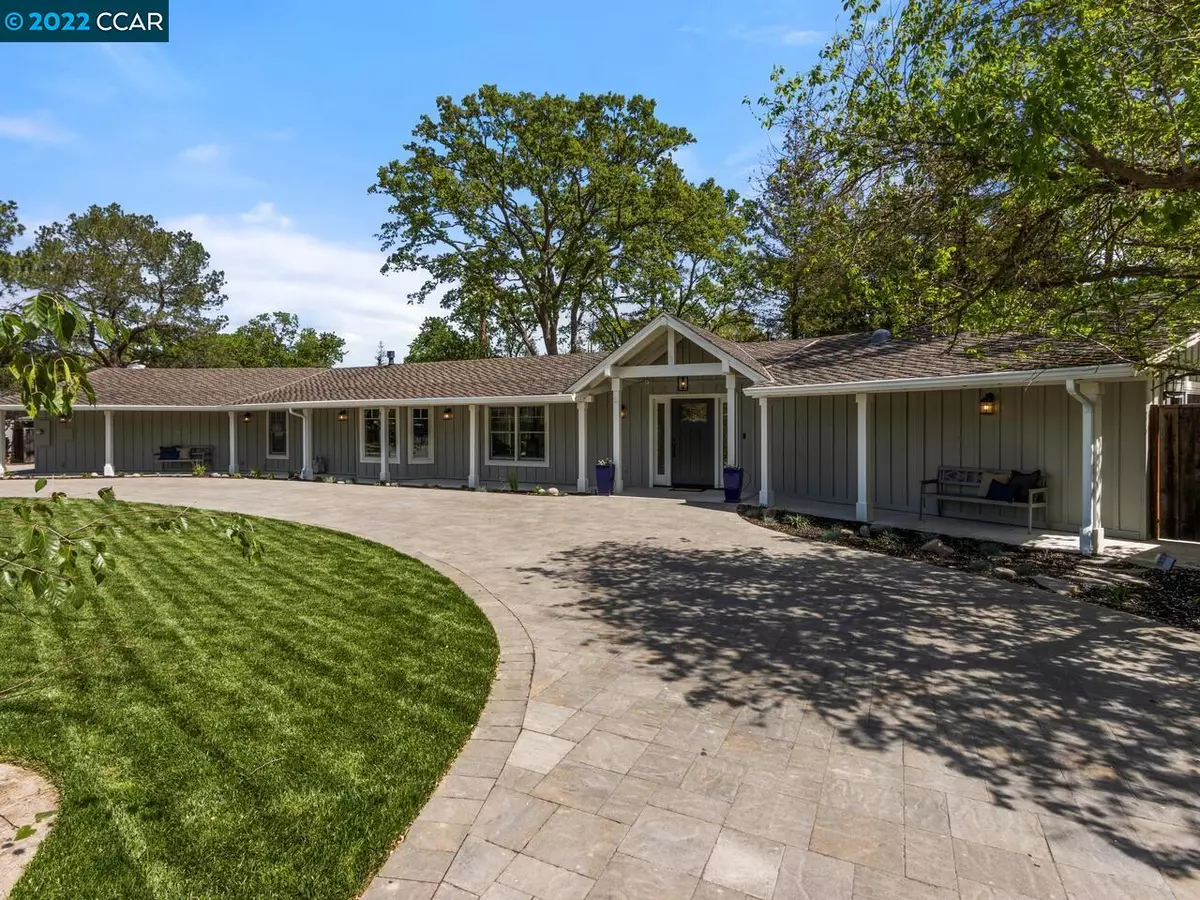$3,400,000
$2,895,000
17.4%For more information regarding the value of a property, please contact us for a free consultation.
5 Beds
3.5 Baths
3,736 SqFt
SOLD DATE : 05/12/2022
Key Details
Sold Price $3,400,000
Property Type Single Family Home
Sub Type Single Family Residence
Listing Status Sold
Purchase Type For Sale
Square Footage 3,736 sqft
Price per Sqft $910
Subdivision South Walnut Cr
MLS Listing ID 40987007
Sold Date 05/12/22
Bedrooms 5
Full Baths 3
Half Baths 1
HOA Y/N No
Year Built 1949
Lot Size 0.672 Acres
Acres 0.67
Property Description
Amazing single story home, in coveted South WC, recently renovated in 2017-2018 to showcase the approximately 3736 sq ft with 5 bedrooms (2 en-suites), 3.5 baths, a great room+ formal dining. Open concept lifestyle with great flow to the backyard and all it has to offer. Highlighting this spectacular home:gourmet kitchen with SS Wolf and Miele appliances (built-in refrigerator and 2 convection ovens), incredible 9' island, quartz counter tops, farm sink, wine fridge, 6 burner gas range+ indoor grill, pantry and 2 dishwashers. Fabulous primary suite, oversized bedrooms, large closets, tile floors, vaulted ceilings, tubular skylights, 3 zone heating /AC, laundry and mudroom. Beside the gorgeous newer bathrooms, guest powder room, French doors/sliders, this "smart" home offers so many wonderful features. See to believe. Relish the seamless indoor/outdoor lifestyle with new PAVER driveway, private park-like grounds, CABANA, bocce, expansive lush lawns, and gorgeous landscape. well on site
Location
State CA
County Contra Costa
Area Walnut Creek
Rooms
Other Rooms Shed(s)
Interior
Interior Features Dining Area, Formal Dining Room, Breakfast Bar, Stone Counters, Eat-in Kitchen, Kitchen Island, Pantry, Updated Kitchen, Sound System
Heating Zoned, Radiant
Cooling Ceiling Fan(s), Zoned
Flooring Tile
Fireplaces Number 2
Fireplaces Type Family Room, Insert, Gas, Gas Starter, Other, Stone
Fireplace Yes
Window Features Double Pane Windows, Window Coverings
Appliance Dishwasher, Double Oven, Disposal, Gas Range, Grill Built-in, Refrigerator, Trash Compactor, Dryer, Washer, Gas Water Heater
Laundry Dryer, Gas Dryer Hookup, Laundry Room, Washer
Exterior
Exterior Feature Back Yard, Dog Run, Front Yard, Garden/Play, Side Yard, Sprinklers Back, Sprinklers Front, Storage
Garage Spaces 2.0
Pool Cabana, Possible Pool Site
View Y/N true
View Hills
Private Pool false
Building
Lot Description Level, Premium Lot
Story 1
Foundation Slab
Sewer Public Sewer
Water Public, Well
Architectural Style Custom
Level or Stories One Story
New Construction Yes
Schools
School District Acalanes (925) 280-3900
Others
Tax ID 182030011
Read Less Info
Want to know what your home might be worth? Contact us for a FREE valuation!

Our team is ready to help you sell your home for the highest possible price ASAP

© 2024 BEAR, CCAR, bridgeMLS. This information is deemed reliable but not verified or guaranteed. This information is being provided by the Bay East MLS or Contra Costa MLS or bridgeMLS. The listings presented here may or may not be listed by the Broker/Agent operating this website.
Bought with BrianDietschy

