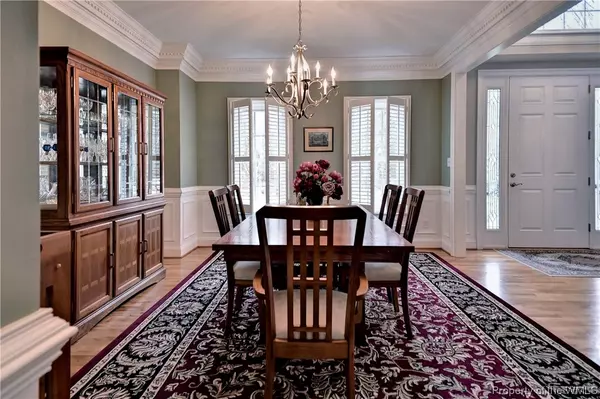Bought with Joanne Kowalczyk • CENTURY 21 Nachman Realty-2
$585,000
$585,000
For more information regarding the value of a property, please contact us for a free consultation.
5 Beds
4 Baths
3,100 SqFt
SOLD DATE : 08/19/2019
Key Details
Sold Price $585,000
Property Type Single Family Home
Sub Type Detached
Listing Status Sold
Purchase Type For Sale
Square Footage 3,100 sqft
Price per Sqft $188
Subdivision Fords Colony
MLS Listing ID 1903039
Sold Date 08/19/19
Style Colonial,Other
Bedrooms 5
Full Baths 3
Half Baths 1
HOA Fees $158/mo
HOA Y/N Yes
Year Built 2006
Annual Tax Amount $4,321
Tax Year 2019
Lot Size 0.270 Acres
Acres 0.27
Property Description
NOW REDUCED! Welcome to Killarney Manor where Fine Williamsburg Architecture meets Low Maintenance Living! Better than New, in Immaculate Condition and Move-In Ready. Everything is already done for you! Wow All Season Rear Porch with Ez-Breeze and lots of sunshine exposure. Plantation Shutters, Professionally Landscaped & Hardscaped, w/ Outdoor Lighting & an Irrigation System. Great Flow for Main Level Living with Office, Formal Dining with Butler's Service, Two Story Stunning Great Room, Master En Suite, and a Gourmet Kitchen with Sunny Morning Room. Oversized Side Load 3 Car Garage with effortless entry live the good life here! Plenty of rooms up for family and guests or extra bedrooms. HUGE Bonus/Craft space up with Golf Views! Morning Room opens to Trex Deck & All Season Porch. This custom residence is finished out beautifully with fine Millwork, Extensive Trim, & Quality Materials.The hardwood floors on Main Level and Upper Catwalk Foyer are Maple. The Kitchen Cabinets are Cherry, and the Granite is of the highest quality. The Master Suite features a Comfort Walk floor, and the Walk-In Tub is a luxury. This fine home is so full of light and warmth, with Golf Views all around.
Location
State VA
County James City Co.
Community Common Grounds/Area, Clubhouse, Community Pool, Golf, Gated, Lake, Other, Playground, Park, Pond, Pool, Putting Green, Tennis Court(S), Trails/Paths
Interior
Interior Features Bookcases, Built-in Features, Bay Window, Ceiling Fan(s), Cathedral Ceiling(s), Dining Area, Separate/Formal Dining Room, Eat-in Kitchen, French Door(s)/Atrium Door(s), Granite Counters, High Ceilings, In-Law Floorplan, Jetted Tub, Multiple Primary Suites, Pantry, Pull Down Attic Stairs, Recessed Lighting, Walk-In Closet(s), Window Treatments, Central Vacuum
Heating Natural Gas, Zoned
Cooling Central Air, Zoned
Flooring Carpet, Tile, Wood
Fireplaces Type Gas
Fireplace Yes
Appliance Built-In Oven, Double Oven, Dryer, Dishwasher, Gas Cooking, Disposal, Gas Water Heater, Ice Maker, Microwave, Refrigerator, Range Hood, Tankless Water Heater, Washer, ENERGY STAR Qualified Appliances, Humidifier
Exterior
Exterior Feature Deck, Enclosed Porch, Sprinkler/Irrigation, Lighting, Porch
Garage Attached, Direct Access, Finished Garage, Garage, Garage Door Opener, Oversized, Garage Faces Rear, Three or more Spaces
Fence Electric, Invisible
Pool None, Community
Community Features Common Grounds/Area, Clubhouse, Community Pool, Golf, Gated, Lake, Other, Playground, Park, Pond, Pool, Putting Green, Tennis Court(s), Trails/Paths
Amenities Available Management
Waterfront No
Waterfront Description Pond
View Y/N Yes
Water Access Desc Public
View Golf Course
Roof Type Composition
Accessibility Accessibility Features, Accessible Full Bath, Accessible Bedroom, Accessible Kitchen, Accessible Doors
Porch Rear Porch, Deck, Porch, Screened
Parking Type Attached, Direct Access, Finished Garage, Garage, Garage Door Opener, Oversized, Garage Faces Rear, Three or more Spaces
Building
Story 2
Entry Level Two
Sewer Public Sewer
Water Public
Architectural Style Colonial, Other
Level or Stories Two
New Construction No
Schools
Elementary Schools D. J. Montague
Middle Schools Lois S Hornsby
High Schools Lafayette
Others
HOA Name Ford's Colony HOA
HOA Fee Include Association Management,Clubhouse,Common Areas,Maintenance Grounds,Pool(s),Recreation Facilities,Road Maintenance,Snow Removal,Security
Tax ID 30-4-05-0-0001
Ownership Fee Simple,Individuals
Security Features Security System,Gated Community,Smoke Detector(s),Security Guard
Financing VA
Read Less Info
Want to know what your home might be worth? Contact us for a FREE valuation!
Our team is ready to help you sell your home for the highest possible price ASAP







