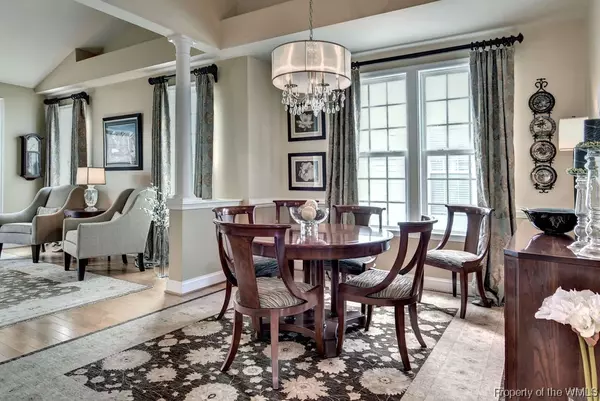Bought with Elaine Sharp • Rose & Womble Realty
$425,000
$425,000
For more information regarding the value of a property, please contact us for a free consultation.
4 Beds
4 Baths
4,086 SqFt
SOLD DATE : 02/21/2020
Key Details
Sold Price $425,000
Property Type Single Family Home
Sub Type Detached
Listing Status Sold
Purchase Type For Sale
Square Footage 4,086 sqft
Price per Sqft $104
Subdivision Colonial Heritage
MLS Listing ID 1903836
Sold Date 02/21/20
Style Transitional
Bedrooms 4
Full Baths 4
HOA Fees $275/mo
HOA Y/N Yes
Year Built 2007
Annual Tax Amount $2,975
Tax Year 2018
Lot Size 8,276 Sqft
Acres 0.19
Property Description
Look no further as this "Oakleaf II" has everything you need and so much more! Situated in the desirable Colonial Heritage community, this home is impeccably maintained, spacious and open with a perfect flow for all of your entertaining purposes and everyday enjoyment. Main level offers a beautifully updated kitchen with tiled flooring, Stainless Steel appliances and granite countertops. Formal Dining area, Family Room, Sunroom and 3 Bedrooms all located on the main level offering Hardwood floors throughout. Second level features a loft with private guest Bedroom and full Bath. Lower level offers additional room for entertaining, a finished workshop and walk-in storage. You would be living the life of luxury at this home so do not let it get away!
Location
State VA
County James City Co.
Community Common Grounds/Area, Clubhouse, Fitness, Golf, Gated, Lake, Park, Pond, Pool, Tennis Court(S), Trails/Paths
Rooms
Basement Full, Finished, Heated, Walk-Out Access, Sump Pump
Interior
Interior Features Bookcases, Built-in Features, Ceiling Fan(s), Cathedral Ceiling(s), Separate/Formal Dining Room, Double Vanity, Eat-in Kitchen, Granite Counters, High Ceilings, Loft, Recessed Lighting, Skylights, Walk-In Closet(s), Programmable Thermostat, Workshop
Heating Electric, Forced Air, Heat Pump
Cooling Central Air, Attic Fan
Flooring Carpet, Tile, Wood
Fireplaces Number 1
Fireplaces Type Gas
Fireplace Yes
Appliance Built-In Oven, Double Oven, Dryer, Dishwasher, Electric Water Heater, Gas Cooking, Disposal, Ice Maker, Microwave, Refrigerator, Range Hood, Washer
Laundry Washer Hookup, Dryer Hookup
Exterior
Exterior Feature Sprinkler/Irrigation, Lighting, Porch, Patio, Paved Driveway
Garage Attached, Driveway, Finished Garage, Garage, Paved, Storage
Garage Spaces 2.0
Garage Description 2.0
Fence Partial, Picket, Vinyl
Pool None, Community
Community Features Common Grounds/Area, Clubhouse, Fitness, Golf, Gated, Lake, Park, Pond, Pool, Tennis Court(s), Trails/Paths
Amenities Available Management
Waterfront No
Water Access Desc Public
Roof Type Asphalt,Shingle
Accessibility Accessibility Features, Accessible Full Bath, Accessible Bedroom, Accessible Kitchen
Porch Rear Porch, Patio, Porch
Building
Story 3
Entry Level Three Or More
Sewer Public Sewer
Water Public
Architectural Style Transitional
Level or Stories Three Or More
New Construction No
Schools
Elementary Schools Norge
Middle Schools Toano
High Schools Warhill
Others
HOA Name Chesapeake Bay Management
HOA Fee Include Association Management,Clubhouse,Common Areas,Pool(s),Road Maintenance,Snow Removal,Security,Trash,Water
Senior Community Yes
Tax ID 23-4-14-0-0065
Ownership Fee Simple,Individuals
Security Features Gated Community,Smoke Detector(s),Security Guard
Financing Cash
Read Less Info
Want to know what your home might be worth? Contact us for a FREE valuation!
Our team is ready to help you sell your home for the highest possible price ASAP







