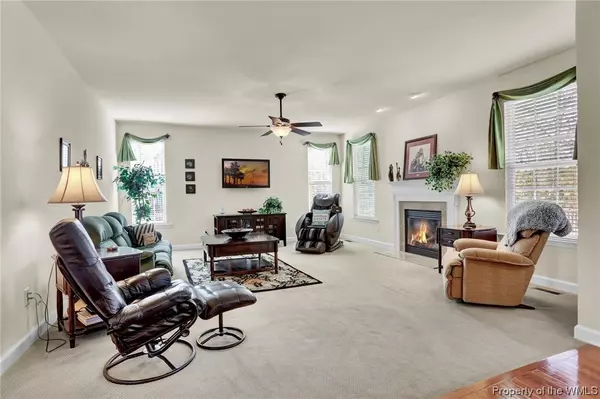Bought with Toby Jordan • Liz Moore & Associates-2
$619,000
$619,000
For more information regarding the value of a property, please contact us for a free consultation.
4 Beds
4 Baths
4,147 SqFt
SOLD DATE : 07/01/2021
Key Details
Sold Price $619,000
Property Type Single Family Home
Sub Type Detached
Listing Status Sold
Purchase Type For Sale
Square Footage 4,147 sqft
Price per Sqft $149
Subdivision Greensprings West
MLS Listing ID 2101216
Sold Date 07/01/21
Style Craftsman,Two Story,Transitional
Bedrooms 4
Full Baths 3
Half Baths 1
HOA Fees $90/mo
HOA Y/N Yes
Year Built 2011
Annual Tax Amount $4,201
Tax Year 2020
Lot Size 0.340 Acres
Acres 0.34
Property Description
Stunning home located on the 5th Tee Box in Greensprings West. Oversized kitchen with extra large island. 4 large bedrooms including huge primary suite, 3.5 baths, 1253 sf of finished comfy living space in the basement with three different living areas, windows and potential egress. Enjoy the beautiful front porch and enter into the vaulted foyer and huge open floor plan of kitchen, eating area and warm family room with grand gas fireplace. Walk out and enjoy all the nature with an oversized back deck and wooded views within steps of the golf course. Immaculate condition and ready for you.
Location
State VA
County James City Co.
Community Basketball Court, Common Grounds/Area, Clubhouse, Playground, Pool, Tennis Court(S)
Rooms
Basement Full, Heated, Partially Finished, Sump Pump
Interior
Interior Features Ceiling Fan(s), Dining Area, Separate/Formal Dining Room, Eat-in Kitchen, Granite Counters, High Ceilings, Jetted Tub, Kitchen Island, Pantry, Walk-In Closet(s)
Heating Forced Air, Natural Gas
Cooling Central Air, Zoned
Flooring Carpet, Tile, Wood
Fireplaces Number 1
Fireplaces Type Gas
Fireplace Yes
Appliance Built-In Oven, Double Oven, Dishwasher, Electric Cooking, Disposal, Gas Water Heater, Ice Maker, Microwave, Range, Refrigerator, Tankless Water Heater
Laundry Washer Hookup, Dryer Hookup
Exterior
Exterior Feature Deck, Lighting, Paved Driveway
Garage Attached, Driveway, Finished Garage, Garage, Paved
Garage Spaces 2.0
Garage Description 2.0
Pool None, Community
Community Features Basketball Court, Common Grounds/Area, Clubhouse, Playground, Pool, Tennis Court(s)
Amenities Available Management
Waterfront No
Water Access Desc Public
View Golf Course
Roof Type Asphalt,Shingle
Porch Deck, Front Porch
Building
Story 2
Entry Level Two
Sewer Public Sewer
Water Public
Architectural Style Craftsman, Two Story, Transitional
Level or Stories Two
New Construction No
Schools
Elementary Schools Matoaka
Middle Schools Lois S Hornsby
High Schools Jamestown
Others
HOA Name Diamond Management
HOA Fee Include Association Management,Clubhouse,Common Areas,Pool(s),Recreation Facilities
Tax ID 36-3-02-0-0306
Ownership Fee Simple,Individuals
Security Features Smoke Detector(s)
Financing Conventional
Read Less Info
Want to know what your home might be worth? Contact us for a FREE valuation!
Our team is ready to help you sell your home for the highest possible price ASAP







