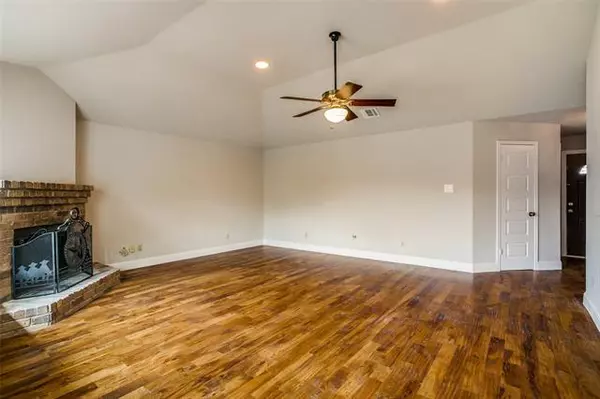$375,000
For more information regarding the value of a property, please contact us for a free consultation.
3 Beds
2 Baths
1,523 SqFt
SOLD DATE : 05/18/2022
Key Details
Property Type Single Family Home
Sub Type Single Family Residence
Listing Status Sold
Purchase Type For Sale
Square Footage 1,523 sqft
Price per Sqft $246
Subdivision Prairie Creek
MLS Listing ID 20028948
Sold Date 05/18/22
Style Traditional
Bedrooms 3
Full Baths 2
HOA Y/N None
Year Built 1985
Lot Size 7,143 Sqft
Acres 0.164
Property Description
Multiple offers received. Best & highest offer due is 4.17.2022 by 8pm. From bottom to top renovated 3bed and 2bath perfect family house in Flower Mound. Better than pictures. Open concept layout family home offers fresh paint throughout, nail down hand scraped hardwood floor, contemporary ceramic tile floors, 5 panel doors, new window and blinds, epoxy garage floor and new roof. Totally updated kitchen boasts plenty of storage, white quartz countertop with SS appliance and new faucets. Bedroom and bathroom are enhanced by dual sink, new quartz vanity tops, new lighting fixtures and flooring. Sprinkler system, gutter, flower bed and new grass are newly installed for family outdoor entertainment. Enjoy the Prairie Creek Park amenities with in 10steps from the house. Window blinds and cabinet handle is installed.
Location
State TX
County Denton
Direction Kirkpatrick north From 1171, Turn left on Homestead, Turn right on Colony st, House is located on right side.
Rooms
Dining Room 1
Interior
Interior Features Cable TV Available, Cathedral Ceiling(s), Decorative Lighting, Double Vanity, Eat-in Kitchen, Granite Counters, High Speed Internet Available, Open Floorplan, Vaulted Ceiling(s), Walk-In Closet(s), Other
Heating Central, Fireplace(s), Natural Gas
Cooling Ceiling Fan(s), Central Air, Electric
Flooring Ceramic Tile, Hardwood, Tile, Wood
Fireplaces Number 1
Fireplaces Type Brick, Decorative, Wood Burning
Appliance Dishwasher, Disposal, Electric Oven, Electric Range, Microwave, Convection Oven
Heat Source Central, Fireplace(s), Natural Gas
Exterior
Exterior Feature Rain Gutters, Other
Garage Spaces 2.0
Fence Wood
Utilities Available City Sewer, City Water, Concrete, Curbs, Individual Gas Meter, Individual Water Meter
Roof Type Composition
Parking Type 2-Car Double Doors, Driveway, Garage, Garage Door Opener, Garage Faces Front
Garage Yes
Building
Lot Description Interior Lot, Landscaped, Lrg. Backyard Grass, Park View, Sprinkler System, Subdivision
Story One
Foundation Slab
Structure Type Brick,Siding
Schools
School District Lewisville Isd
Others
Restrictions Agricultural,Animals,Architectural,Building,Deed,Development
Ownership ASK LA
Financing Conventional
Read Less Info
Want to know what your home might be worth? Contact us for a FREE valuation!

Our team is ready to help you sell your home for the highest possible price ASAP

©2024 North Texas Real Estate Information Systems.
Bought with Donna Pekarek • RE/MAX Town & Country







