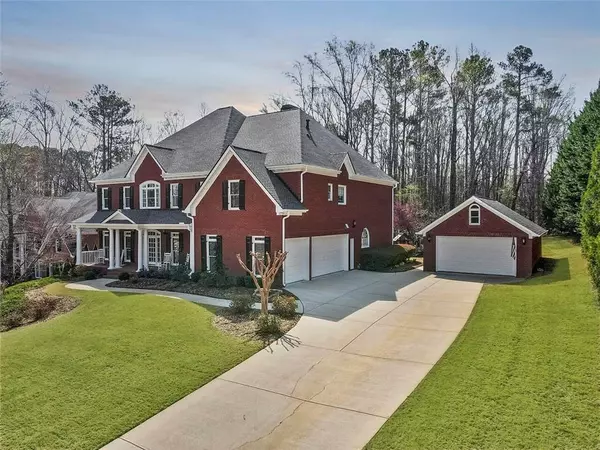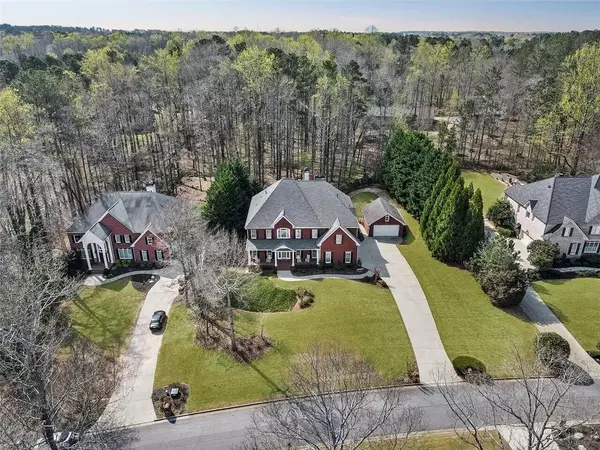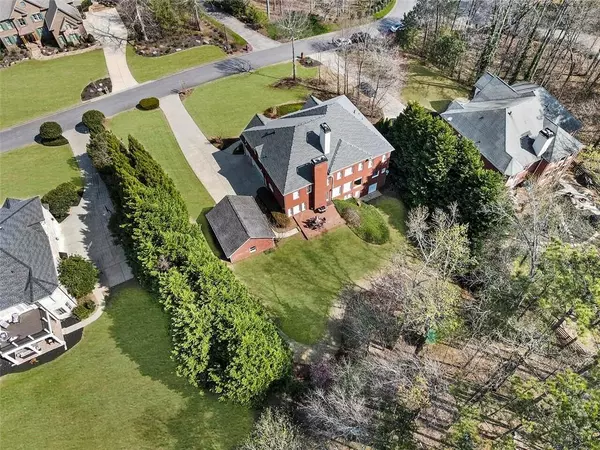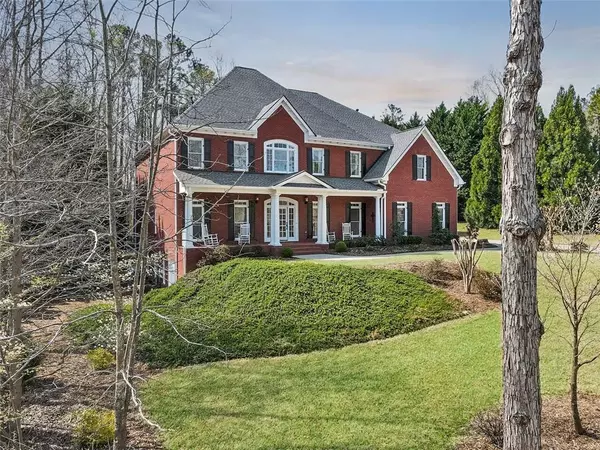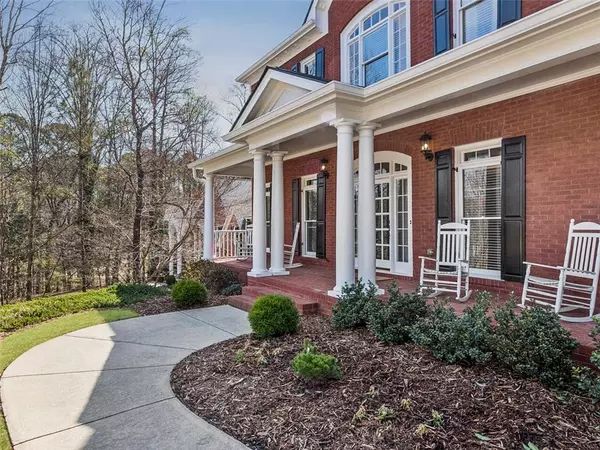$1,380,000
$1,250,000
10.4%For more information regarding the value of a property, please contact us for a free consultation.
6 Beds
7.5 Baths
7,485 SqFt
SOLD DATE : 05/11/2022
Key Details
Sold Price $1,380,000
Property Type Single Family Home
Sub Type Single Family Residence
Listing Status Sold
Purchase Type For Sale
Square Footage 7,485 sqft
Price per Sqft $184
Subdivision Stonehedge
MLS Listing ID 7024285
Sold Date 05/11/22
Style Traditional
Bedrooms 6
Full Baths 7
Half Baths 1
Construction Status Resale
HOA Fees $1,436
HOA Y/N Yes
Year Built 2003
Tax Year 2021
Lot Size 1.001 Acres
Acres 1.0009
Property Description
Amazing opportunity in top rated Cambridge School District of Milton, close to all shopping and restaurants! 4 sided brick home with rare 5 car garage set on an amazing private lot with amazing private backyard and easy walk to the charming neighborhood swim tennis. Rocking chair front porch, gorgeous entry flanked by private office and large dining room. Formal fireplace living room with coffered ceilings and full bed/bath suite almost like a second master suite on the main. The gourmet chef's kitchen features oversized leathered granite island, sub zero refrigerator, wolf larger range and large side butlers pantry. Kitchen opens to walk out brick patio and private fenced backyard with play spaces, overlooking a farm behind. Upper level unique in that there are 5 bedrooms all with their own full baths as well as large bump up bonus play/media room. Oversized master suite with fireplace sitting room, spa like fully renovated bath and enormous walk in closet. Fully finished terrace level to perfection with bar, oversized media room, and huge flex space now used as gym and billiards room. Full bath on terrace level that large space across could easily be divided into private bedroom for this bath, making 7 total bedrooms possible if needed, all with their own bath. Roof just two years old and entire home maintained to perfection. Welcome home!
Location
State GA
County Fulton
Lake Name None
Rooms
Bedroom Description In-Law Floorplan, Sitting Room
Other Rooms None
Basement Daylight, Driveway Access, Exterior Entry, Finished, Finished Bath, Full
Main Level Bedrooms 1
Dining Room Seats 12+, Separate Dining Room
Interior
Interior Features Double Vanity, Entrance Foyer, High Speed Internet, Tray Ceiling(s), Walk-In Closet(s), Wet Bar
Heating Central
Cooling Central Air
Flooring Hardwood
Fireplaces Number 3
Fireplaces Type Family Room, Gas Starter, Keeping Room, Master Bedroom
Window Features Insulated Windows
Appliance Dishwasher, Disposal, Double Oven, Gas Range, Microwave, Range Hood, Refrigerator
Laundry Laundry Room, Upper Level
Exterior
Exterior Feature Private Front Entry, Private Rear Entry
Garage Attached, Garage, Kitchen Level
Garage Spaces 5.0
Fence None
Pool None
Community Features Near Schools, Near Shopping, Park, Pool, Restaurant, Street Lights, Tennis Court(s)
Utilities Available Cable Available, Electricity Available, Natural Gas Available, Phone Available, Underground Utilities, Water Available
Waterfront Description None
View Other
Roof Type Composition
Street Surface Paved
Accessibility Accessible Bedroom, Accessible Entrance, Accessible Full Bath, Accessible Kitchen
Handicap Access Accessible Bedroom, Accessible Entrance, Accessible Full Bath, Accessible Kitchen
Porch Front Porch, Patio
Parking Type Attached, Garage, Kitchen Level
Total Parking Spaces 5
Building
Lot Description Back Yard
Story Two
Foundation Brick/Mortar
Sewer Septic Tank
Water Public
Architectural Style Traditional
Level or Stories Two
Structure Type Brick 4 Sides
New Construction No
Construction Status Resale
Schools
Elementary Schools Summit Hill
Middle Schools Hopewell
High Schools Cambridge
Others
Senior Community no
Restrictions false
Tax ID 22 535004700414
Special Listing Condition None
Read Less Info
Want to know what your home might be worth? Contact us for a FREE valuation!

Our team is ready to help you sell your home for the highest possible price ASAP

Bought with Virtual Properties Realty.com



