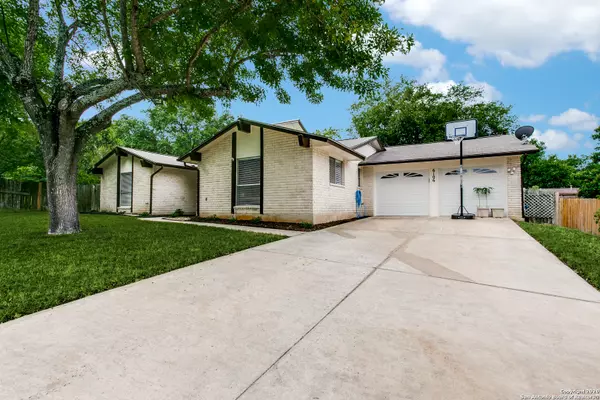$220,000
For more information regarding the value of a property, please contact us for a free consultation.
3 Beds
2 Baths
1,700 SqFt
SOLD DATE : 06/25/2020
Key Details
Property Type Single Family Home
Sub Type Single Residential
Listing Status Sold
Purchase Type For Sale
Square Footage 1,700 sqft
Price per Sqft $129
Subdivision Seneca Estates
MLS Listing ID 1457322
Sold Date 06/25/20
Style One Story
Bedrooms 3
Full Baths 2
Construction Status Pre-Owned
Year Built 1979
Annual Tax Amount $4,706
Tax Year 2019
Lot Size 9,583 Sqft
Property Description
Multiple offer situation. Have your highest and best offer in by 5:00 pm Sunday 5/17/2020. Wonderful location, just minutes from USAA and the medical center! High ceilings and "wood" floors welcome your guests as you enter. The family room fireplace is waiting for winter and long cozy nights! Open floor plan makes entertaining easy with adjacent dining room. Recent improvements include removal of the "popcorn" from ceilings, updated floors in baths & laundry, windows added in family room and plus interior & exterior paint. This kitchen has all of the essentials with updated lighting & floors plus a breakfast room for more entertaining. Still looking for entertaining space? then check out the HUGE (23 x 14) deck just off the patio! The bedrooms have newer plush carpeting! Private master bedroom with walk-in closet and bath with refinished shower. Even the oversized garage has updated garage and entry doors plus houses the water softener. Don't forget HVAC coils replaced in 2019. Great NISD schools! Come see it today!
Location
State TX
County Bexar
Area 0400
Rooms
Master Bathroom 6X7 Shower Only, Single Vanity
Master Bedroom 16X12 Split, DownStairs, Walk-In Closet, Ceiling Fan, Full Bath
Bedroom 2 13X12
Bedroom 3 12X12
Dining Room 12X10
Kitchen 11X12
Family Room 17X14
Interior
Heating Central
Cooling One Central
Flooring Carpeting, Ceramic Tile, Laminate
Heat Source Natural Gas
Exterior
Exterior Feature Patio Slab, Deck/Balcony, Privacy Fence, Has Gutters, Mature Trees
Parking Features Two Car Garage, Attached
Pool None
Amenities Available None
Roof Type Composition
Private Pool N
Building
Lot Description Cul-de-Sac/Dead End
Foundation Slab
Sewer Sewer System, City
Water Water System, City
Construction Status Pre-Owned
Schools
Elementary Schools Oak Hills Terrace
Middle Schools Neff Pat
High Schools Marshall
School District Northside
Others
Acceptable Financing Conventional, FHA, VA, Cash
Listing Terms Conventional, FHA, VA, Cash
Read Less Info
Want to know what your home might be worth? Contact us for a FREE valuation!

Our team is ready to help you sell your home for the highest possible price ASAP






