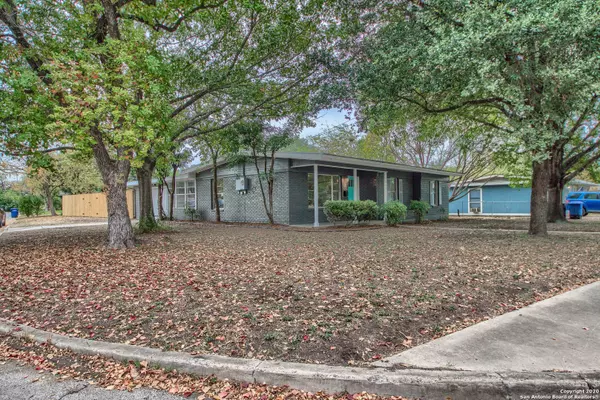$269,700
For more information regarding the value of a property, please contact us for a free consultation.
3 Beds
2 Baths
1,175 SqFt
SOLD DATE : 01/12/2021
Key Details
Property Type Single Family Home
Sub Type Single Residential
Listing Status Sold
Purchase Type For Sale
Square Footage 1,175 sqft
Price per Sqft $229
Subdivision North East Park
MLS Listing ID 1495564
Sold Date 01/12/21
Style One Story,Traditional
Bedrooms 3
Full Baths 2
Construction Status Pre-Owned
Year Built 1956
Annual Tax Amount $4,422
Tax Year 2019
Lot Size 10,454 Sqft
Property Description
SWIMMING POOL, ONE STORY & ULTRA CONVENIENT! OPEN HOUSE SATURDAY 11/21, 2-5 PM! Just steps outside Alamo Heights and off Loop 410, this renovated mid-century modern charmer sits on a corner in a popular, established North Central neighborhood. There is plenty of room to spread out with a living room plus a large flex area (perfect for office or play area) between dining and garage as well as a spacious second living area just off the pool! Natural light abounds in the open concept main living space. The gorgeous kitchen is the focal point and would make entertaining during the holidays a breeze! Beautiful renovated bathrooms dress up the bedroom wing. No carpet as flooring is original hardwood and wood look vinyl. The large backyard is nearly a quarter acre so there is plenty of room for swing sets or other outdoor activities around the large swimming pool. The side entry garage is handy for parking or use as storage! Square footage is close to 1700 with the addition. Don't wait to see this gem before someone else calls it home!
Location
State TX
County Bexar
Area 1500
Rooms
Master Bathroom 11X8 Single Vanity
Master Bedroom 16X13 DownStairs, Ceiling Fan, Full Bath
Bedroom 2 13X11
Bedroom 3 11X11
Living Room 18X12
Dining Room 12X10
Kitchen 15X12
Family Room 25X15
Interior
Heating Central
Cooling One Central, Other
Flooring Ceramic Tile, Wood, Laminate
Heat Source Natural Gas
Exterior
Exterior Feature Privacy Fence, Chain Link Fence
Garage One Car Garage, Attached
Pool In Ground Pool
Amenities Available None
Waterfront No
Roof Type Built-Up/Gravel
Private Pool Y
Building
Lot Description Corner
Foundation Slab
Water Water System
Construction Status Pre-Owned
Schools
Elementary Schools Regency Place
Middle Schools Garner
High Schools Macarthur
School District North East I.S.D
Others
Acceptable Financing Conventional, FHA, VA, TX Vet, Cash
Listing Terms Conventional, FHA, VA, TX Vet, Cash
Read Less Info
Want to know what your home might be worth? Contact us for a FREE valuation!

Our team is ready to help you sell your home for the highest possible price ASAP







