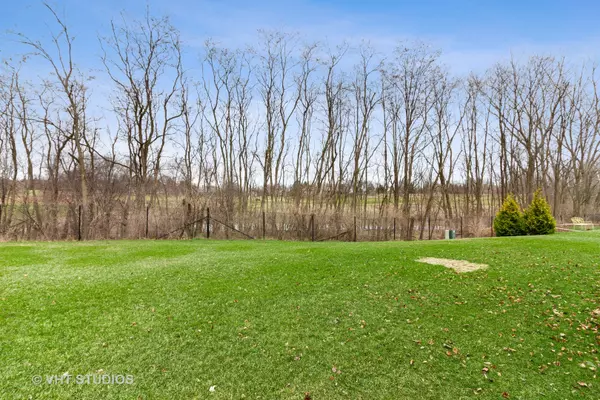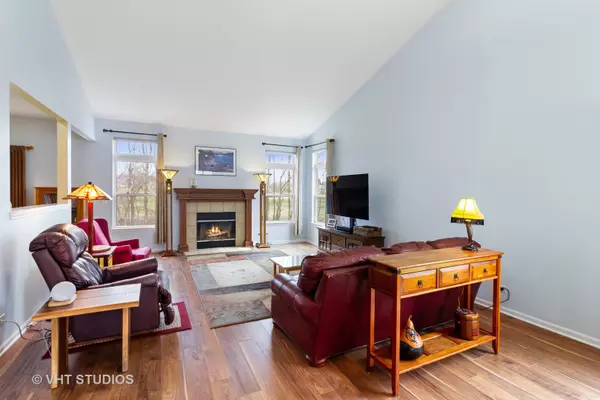$340,000
$319,900
6.3%For more information regarding the value of a property, please contact us for a free consultation.
3 Beds
2.5 Baths
2,411 SqFt
SOLD DATE : 05/31/2022
Key Details
Sold Price $340,000
Property Type Single Family Home
Sub Type Detached Single
Listing Status Sold
Purchase Type For Sale
Square Footage 2,411 sqft
Price per Sqft $141
Subdivision Ponds Of Bull Valley
MLS Listing ID 11370927
Sold Date 05/31/22
Bedrooms 3
Full Baths 2
Half Baths 1
HOA Fees $10/ann
Year Built 2006
Annual Tax Amount $7,149
Tax Year 2020
Lot Size 9,583 Sqft
Lot Dimensions 41X141X87X126
Property Description
Sitting high up in the subdivision, this home's premium lot offers golf course views! Owners opted for the upgraded floor plan when building and their favorite feature is the first floor primary suite! There have been many updates in the last two years including new mechanicals and flooring! Large kitchen has wrap around 42" maple cabinets with new granite counters, subway tile backsplash and new appliances. Cathedral ceiling and transom windows allow warm light to flow through the main floor living space, which has new flooring. Create relaxing lounge space in the second floor loft or use it for a home office, workout space, or studio. Two bedrooms and full bathroom complete the second floor layout. The walkout basement has 10' ceilings, is unfinished, and stubbed for a bathroom. Three car garage is accessed by driveway with brick paver accents. Additional upgrades done when the home was built include attic insulation and roof material. New mechanicals. Property features sheet is available for full list of updates-please see Additional Info tab or connect listing agent.
Location
State IL
County Mc Henry
Community Park, Curbs, Sidewalks, Street Lights, Street Paved
Rooms
Basement Full, Walkout
Interior
Interior Features Vaulted/Cathedral Ceilings, Wood Laminate Floors, First Floor Bedroom, First Floor Laundry, First Floor Full Bath, Walk-In Closet(s), Drapes/Blinds, Granite Counters
Heating Natural Gas, Forced Air
Cooling Central Air
Fireplaces Number 1
Fireplaces Type Gas Log, Gas Starter
Fireplace Y
Appliance Range, Microwave, Dishwasher, Refrigerator, Washer, Dryer, Disposal, Stainless Steel Appliance(s), Water Softener Rented, Gas Cooktop, Gas Oven
Laundry In Unit
Exterior
Exterior Feature Deck, Porch, Storms/Screens
Garage Attached
Garage Spaces 3.0
Waterfront false
View Y/N true
Roof Type Asphalt
Building
Story 2 Stories
Foundation Concrete Perimeter
Sewer Public Sewer
Water Public
New Construction false
Schools
Elementary Schools Olson Elementary School
Middle Schools Creekside Middle School
High Schools Woodstock High School
School District 200, 200, 200
Others
HOA Fee Include Insurance, Other
Ownership Fee Simple w/ HO Assn.
Special Listing Condition None
Read Less Info
Want to know what your home might be worth? Contact us for a FREE valuation!

Our team is ready to help you sell your home for the highest possible price ASAP
© 2024 Listings courtesy of MRED as distributed by MLS GRID. All Rights Reserved.
Bought with Lorena Cardenas • Coldwell Banker Realty







