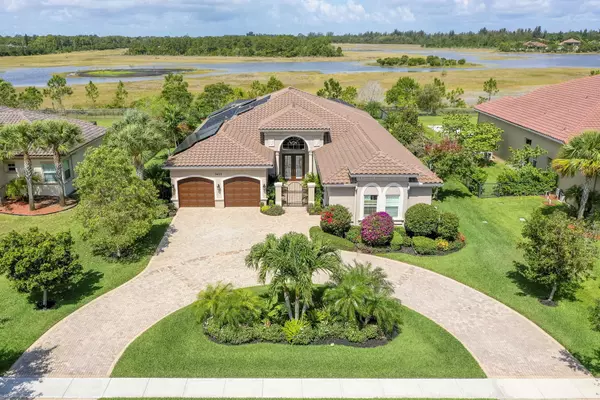Bought with Baron Real Estate
$1,500,000
$1,499,000
0.1%For more information regarding the value of a property, please contact us for a free consultation.
3 Beds
3.1 Baths
3,397 SqFt
SOLD DATE : 06/07/2022
Key Details
Sold Price $1,500,000
Property Type Single Family Home
Sub Type Single Family Detached
Listing Status Sold
Purchase Type For Sale
Square Footage 3,397 sqft
Price per Sqft $441
Subdivision The Preserve At Bayhill Estates
MLS Listing ID RX-10797173
Sold Date 06/07/22
Bedrooms 3
Full Baths 3
Half Baths 1
Construction Status Resale
HOA Fees $253/mo
HOA Y/N Yes
Abv Grd Liv Area 25
Year Built 2014
Annual Tax Amount $12,277
Tax Year 2021
Lot Size 0.502 Acres
Property Description
Incredible 3BR/3.5BA pool home plus office and club room, located in the extremely sought-after community of The Preserve in Bay Hill Estates. This home is packed with upgrades and luxury features including a Tesla wall, custom color changing lights inside & outside, a Delta Touch & voice activated faucet, epoxy garage floors, impact glass, smart thermostats, and so much more! Sitting on a huge half-acre lot, this stunning home has an enormous extended lanai, a hurricane-screened enclosure with phantom shades to the patio, and pretty preserve views. The kitchen offers the best stainless-steel appliances, upgraded granite and cabinets, a center island plus custom high-hat lighting, and the primary suite offers custom built-in closets plus a wet bar and views of the pool and preserve.
Location
State FL
County Palm Beach
Community Bayhill Estates
Area 5540
Zoning RL3
Rooms
Other Rooms Family, Laundry-Inside, Media, None
Master Bath Mstr Bdrm - Ground, Separate Shower, Separate Tub
Interior
Interior Features Bar, Closet Cabinets, Kitchen Island, Pantry, Roman Tub
Heating Central
Cooling Ceiling Fan, Central, Electric
Flooring Ceramic Tile
Furnishings Unfurnished
Exterior
Exterior Feature Covered Patio, Open Patio, Screened Patio, Solar Panels
Garage 2+ Spaces, Drive - Circular, Garage - Attached
Garage Spaces 3.0
Pool Concrete, Heated, Inground, Screened, Solar Heat, Spa
Utilities Available Cable, Electric
Amenities Available Golf Course, Internet Included, None, Sidewalks, Street Lights
Waterfront No
Waterfront Description None
View Pool, Preserve
Roof Type Barrel
Parking Type 2+ Spaces, Drive - Circular, Garage - Attached
Exposure East
Private Pool Yes
Building
Lot Description 1/2 to < 1 Acre, West of US-1
Story 1.00
Foundation CBS, Concrete
Construction Status Resale
Others
Pets Allowed Restricted
HOA Fee Include 253.33
Senior Community No Hopa
Restrictions Other
Security Features Gate - Manned
Acceptable Financing Cash, Conventional
Membership Fee Required No
Listing Terms Cash, Conventional
Financing Cash,Conventional
Read Less Info
Want to know what your home might be worth? Contact us for a FREE valuation!

Our team is ready to help you sell your home for the highest possible price ASAP







