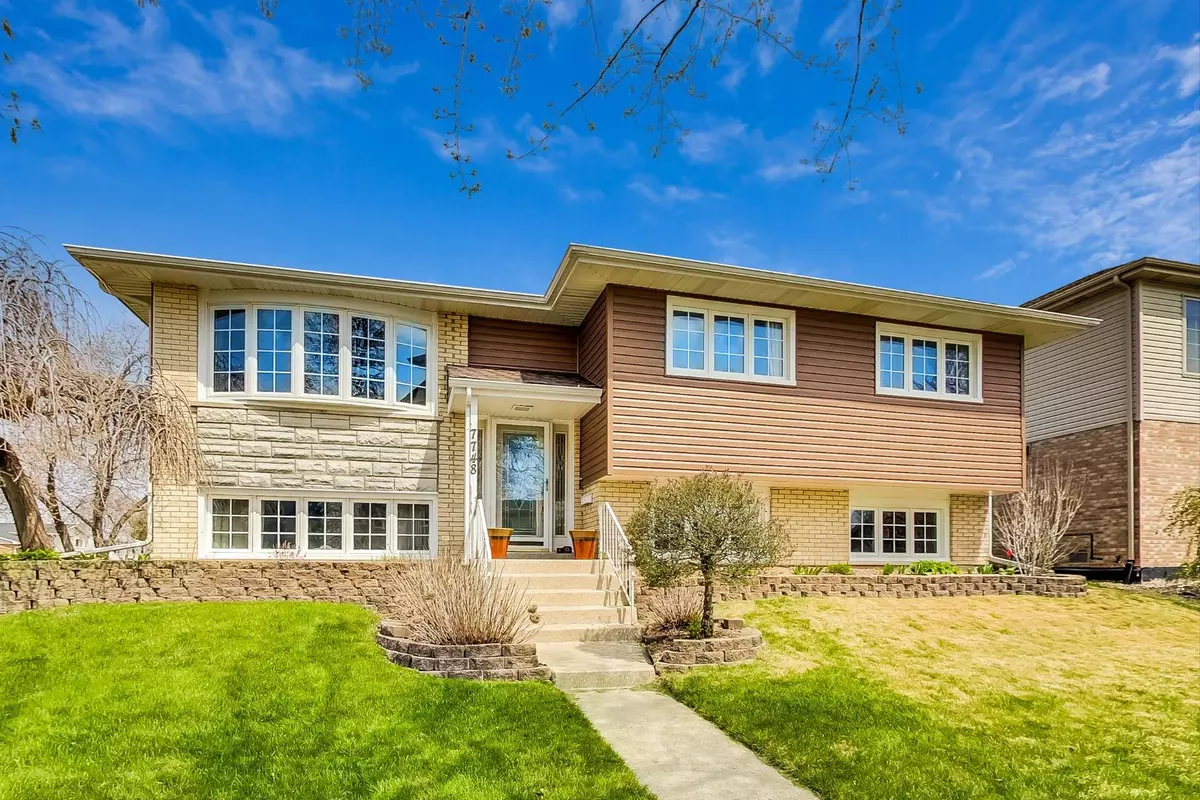$350,000
$329,000
6.4%For more information regarding the value of a property, please contact us for a free consultation.
5 Beds
2.5 Baths
1,291 SqFt
SOLD DATE : 06/03/2022
Key Details
Sold Price $350,000
Property Type Single Family Home
Sub Type Detached Single
Listing Status Sold
Purchase Type For Sale
Square Footage 1,291 sqft
Price per Sqft $271
Subdivision Brementowne
MLS Listing ID 11374565
Sold Date 06/03/22
Bedrooms 5
Full Baths 2
Half Baths 1
Year Built 1971
Annual Tax Amount $5,913
Tax Year 2020
Lot Size 8,973 Sqft
Lot Dimensions 71.8X123.2X73.1X123.3
Property Description
This lovingly maintained 5 bed, 2.5 bath raised ranch, situated on a corner lot, offers an abundance of indoor and outdoor living space. The split level foyer leads up to a sun-filled living room, dining room and kitchen - a casual space for family and friends to gather throughout the day. The kitchen features solid wood cabinetry for ample storage space, tiled backsplash, and sliders that open to the raised deck, creating a seamless transition for indoor and outdoor entertaining. Rest and relax in a spacious master bedroom with an ensuite half bathroom and two closets. Two additional good-sized bedrooms and a full hallway bathroom completes the main level of the home. A brand new walkout basement features two spacious bedrooms, which can be used as intended or converted into a home office, exercise room, hobby room etc., a family room for indoor recreation, full bathroom, laundry room and convenient direct access to the backyard and detached garage. Gas and plumbing hookups are present for a potential wet bar/kitchen set up. Enjoy the warmer months from the comforts of your own expansive backyard - fully fenced for privacy. The backyard boasts a newer above ground swimming pool, concrete patio, and playset; surrounded by thoughtful landscaping. Detached 3 car garage. Additional home features include a high-efficiency HVAC system (4 years old) and new insulation. Minutes away from Hellen Keller Elementary School and neighborhood parks; and a short drive to shopping centers, restaurants, entertainment, forest preserves and Tinley Park Metra.
Location
State IL
County Cook
Community Park, Curbs, Sidewalks, Street Lights, Street Paved
Rooms
Basement Walkout
Interior
Interior Features Hardwood Floors, First Floor Bedroom, First Floor Full Bath, Some Carpeting
Heating Natural Gas, Forced Air
Cooling Central Air
Fireplace Y
Appliance Range, Microwave, Dishwasher, Refrigerator, Washer, Dryer, Disposal
Laundry Sink
Exterior
Exterior Feature Deck, Patio, Above Ground Pool
Garage Detached
Garage Spaces 3.0
Pool above ground pool
Waterfront false
View Y/N true
Roof Type Asphalt
Building
Lot Description Corner Lot, Fenced Yard, Sidewalks, Streetlights
Story Raised Ranch
Foundation Concrete Perimeter
Sewer Public Sewer
Water Lake Michigan
New Construction false
Schools
Elementary Schools Helen Keller Elementary School
Middle Schools Virgil I Grissom Middle School
High Schools Victor J Andrew High School
School District 140, 140, 230
Others
HOA Fee Include None
Ownership Fee Simple
Special Listing Condition None
Read Less Info
Want to know what your home might be worth? Contact us for a FREE valuation!

Our team is ready to help you sell your home for the highest possible price ASAP
© 2024 Listings courtesy of MRED as distributed by MLS GRID. All Rights Reserved.
Bought with John Parillo • First Team Realty







